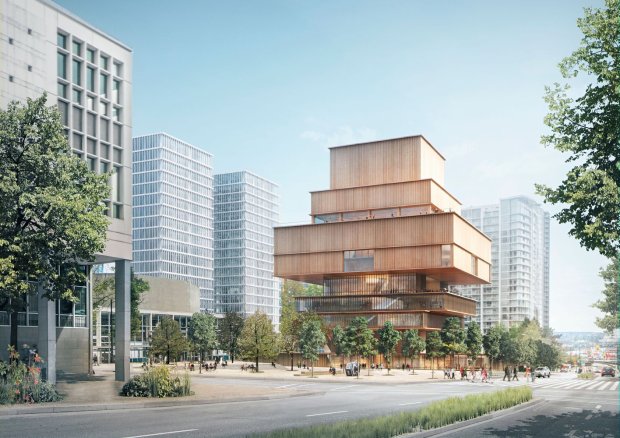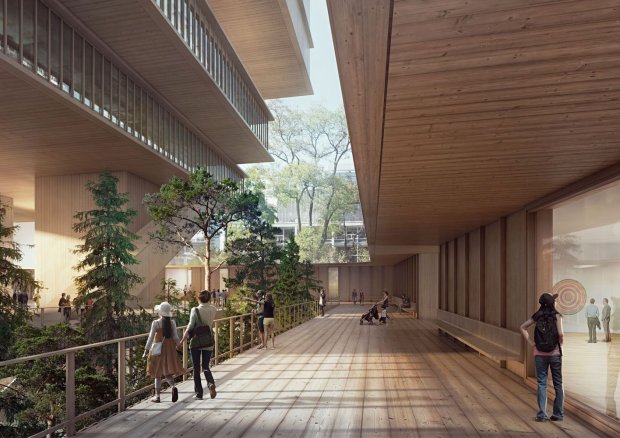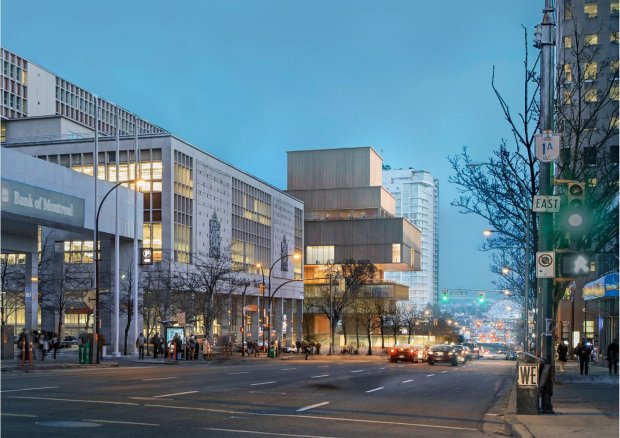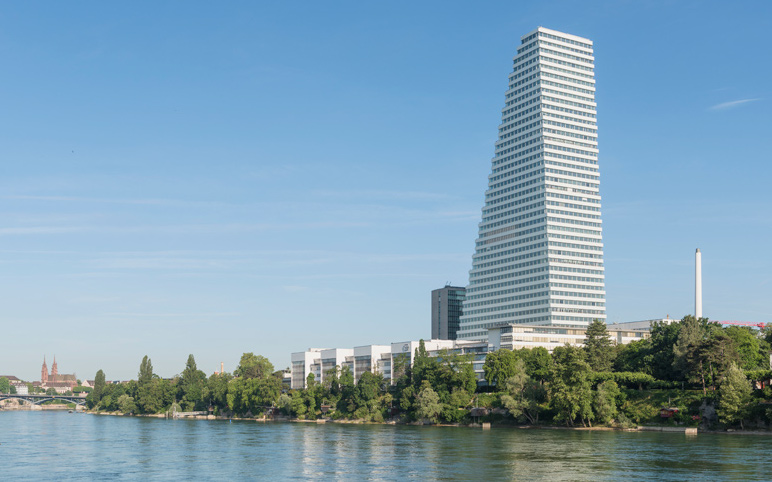
Why Jeff Wall likes this Herzog & de Meuron gallery
The Phaidon fine-art photographer appreciates what the Swiss firm has planned for his hometown Vancouver
The Vancouver Art Gallery needs to expand and has, somewhat surprisingly, earmarked a downtown car park, of all things, for its new home. But you can rest assured that the Swiss architecture practice Herzog & de Meuron’s transformation of that plot will break the mould in the Canadian city. Instead of something tall, glazed and blocky, their design is for a series of timber boxes of different sizes, elegantly stacked so that some are cantilevered.

“It is so vertically dominated, this city, that to do a museum [that] would only stay on the ground – you couldn’t do it," says Christine Binswanger, senior partner at Herzog & de Meuron. "You have to explore the height which is so much a topic of this city,”

The $350m structure should be ready in 2021 and the fine art photographer Jeff Wall, who was born and raised in the city, is among residents who are keen. “When was the last time anybody saw a wooden building go up in the centre of the city of Vancouver?” he asks, “I spent my childhood and youth watching them disappear.”

Meanwhile in Europe, the pharmaceuticals industry is celebrating the completion of a Herzog & de Meuron building. In the firm’s hometown of Basel, 2000 staff of global medical company Roche are this month moving into their new triangular home. So this time, rather than being cantilevered, floorplates steadily reduce up one side of the building. This, Building 1, is “the first visible sign of Roche’s site development strategy at its Basel headquarters”, explains H & de M. Next up will be a research and development facility, by the same architects. In total, their client is investing a cool three billion Swiss francs in the site.
For more ground breaking designs from across the world, take a look at our Architizer A+ Awards 2015. For more on Jeff Wall, get this monograph.