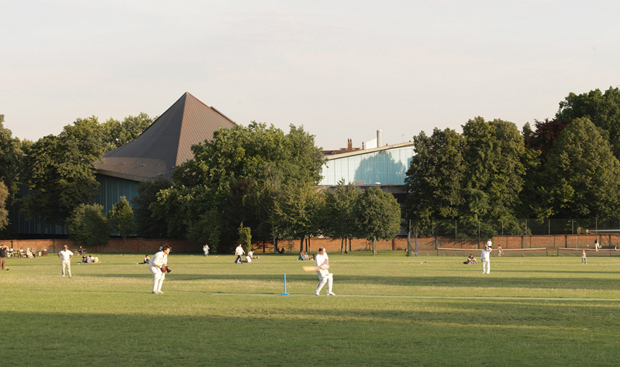
A landmark commission
John Pawson talks to Phaidon.com about his plans to reconfigure London's old Commonwealth Building
What does it feel like to be asked to redesign a familiar building? In June it was announced that London-based architect John Pawson had won the competition to reconfigure the Commonwealth Institute (latterly renamed as The Parabola) as the new location for London's Design Museum. For many Pawson may be an obvious choice; after all the architect behind the Novy Dvur Monastery in the Czech Republic made his name designing exhibition spaces. He spoke to Phaidon.com about what the building means to him, and why it will be an exhibition space to rival the Tate's Duveen Galleries.
Q: What is your relationship to the Parabola? Has it always been a London landmark for you?
It’s always been a landmark building for Londoners; I know that people in my office visited the commonwealth as children and they all have some anecdote. I didn’t really discover the Commonwealth Institute in one moment - for a building that is so extraordinary it is quite well camouflaged. It’s more that I came across it while walking my children through the park when they were young. I have lived in west London for years and the building is now very much a part of my personal landscape. It’s a reference point, whether I am walking, cycling or driving.
Q: What does it mean to have won the competition to reconfigure the interior for the Design Museum?
It is a great chance for us to have a sizable public building in London. Most of our work is scattered around the world, so it will be quite nice to walk to a site. There are precedents for re-using industrial buildings for cultural purposes but it will be interesting to have a chance to do something a bit different – to repossess a cultural building.
Q: What are your thoughts on the building’s original design?
The Parabola is nearly half a century old, but the form still feels daring. It is one of the most important buildings of the post-war period. The Roofscape – inside and out – is the architecture’s signature gesture and one of the last remaining roof constructions of its kind. The only way I can get my head round the shape is to think of it as like those starched white hats that the nuns wear.
The immediate impression when you walk into the Commonwealth Institute is one of soaring space, and this sense of vertical expansion when you step into the heart of the floor plan is exciting every time. The Commonwealth Building was arranged in a non-hierarchical way so that all 52 countries could display things about their country. When you were on the dias in the middle of the space you could see every country’s stand and there is a fantastic view of the roof with the clear stories which bring in all the light. You could say that having a formal exhibition space under this roof would result in one of the outstanding exhibition spaces in London, probably to rival the Duveen Galleries at the Tate.
Q: How do you start thinking about working with a seminal building such as the Parabola?
As an architect, when you first come to an existing building, you don’t really think of all the wonderful features that the original architect did but more how you might be going to transform it yourself for its new use. Of course once you start that process of design you do want to know everything about the history of it and what was going through the head of the architect and why he did things before you start mucking around with it. It is a very complicated building when you’re looking at it to understand it. But really it is a 50mx50m box with a parabola roof on top.
Q: What will be the greatest challenges with this project?
The defining challenges of my work will be to allow new generations of visitors the best possible spatial experience, but also to make the programme and the circulation work. The Commonwealth Institute wasn’t just about a radical structure, it also represented innovative conceptual thinking in terms of educational and exhibition techniques – non-hierarchical spatial configuration (a bit like the Pawson office). The work isn’t just about remodelling the building, but getting some new thinking in – a new approach to the way design is displayed. I also think that projects like this are as much about making connections, in this case here in the park and with London, and figuratively as well as with the neighbourhood, as they are about the building.
John Pawson, thank you.