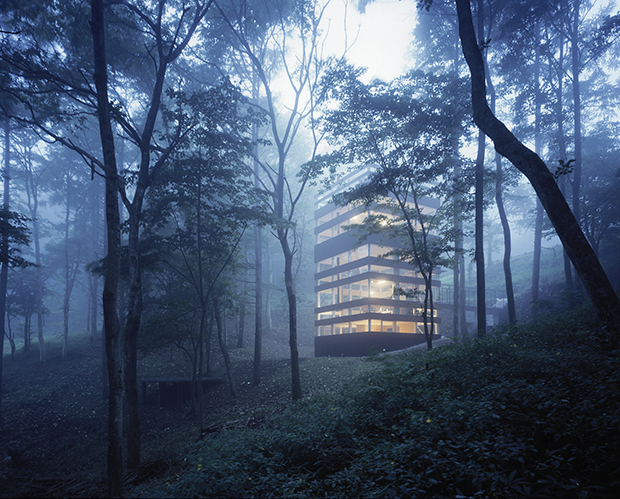
Why would an architect burn a wooden building?
The Phaidon Atlas focuses on an ancient Japanese preservation technique employed by contemporary architects
Burning a wooden building might seem like a strange way to ensure its preservation, but as the editors of the Phaidon Atlas explain in their latest focus, “Shou sugi ban uses fire to preserve. A process of treating wood that, among other things, circumvents the need for harsh chemicals in the treating process, it dates from 18th century Japan.”
While it fell out of favour as more durable cladding materials came onto the market, slight burnt wood has found favour more recently among contemporary architects, who delight in both the material's appearance and its properties.
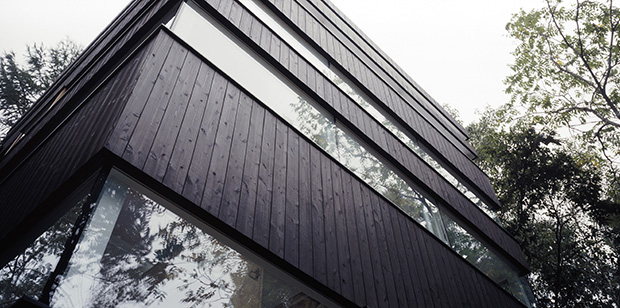
Ring House - Makoto Takei and Chie Nabeshima/TNA The steeply sloped, wooded site of this weekend house is one of 318 plots in a planned community one hour from central Tokyo by bullet train. The 9.4-meter (30.8 ft.) high mini-tower is clad in rings of vertical burnt red cedar panels that vary in height. This arrangement allows 360-degree views of the forest from inside and views straight through the building from outside. Read more about it in the Atlas
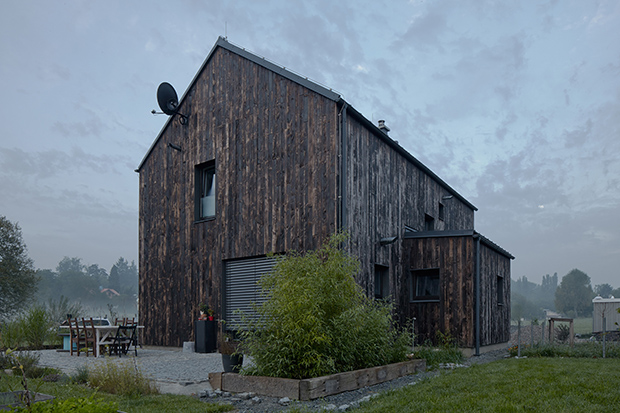
Carbon House - Mjölk This house, in a small town just south of Prague was built last year, for just €125,000. The architects say the burnt façade makes reference to the owner’s love of cooking; they also cultivate vegetables in the gardens of this plot. Read more about it in the Atlas.
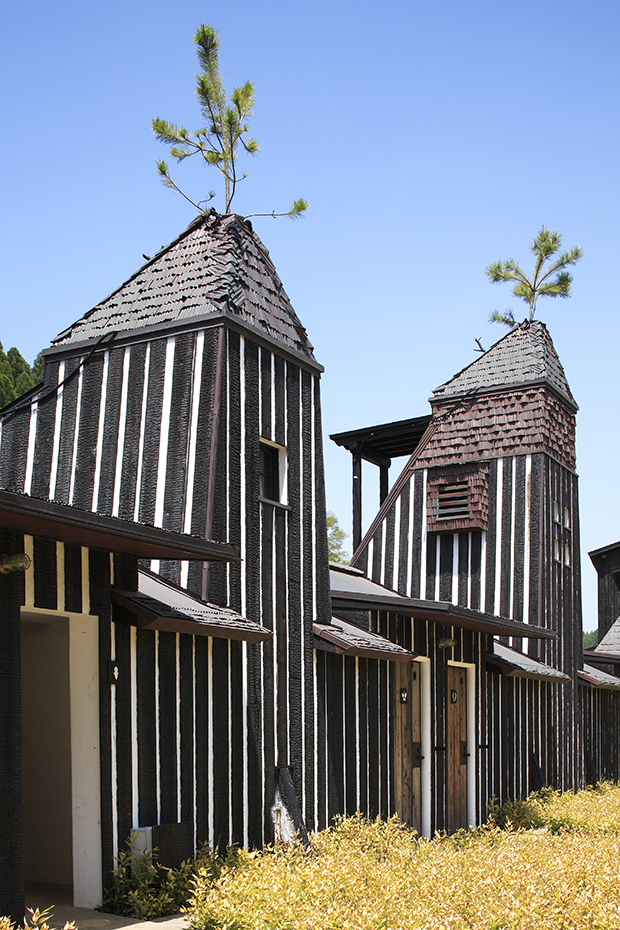
Lamune Onsen - Terunobu Fujimori This Japanese spa was built in 2005 on hot springs of Nagayu, near Takeda City. Lamune Onsen translates as Soda Pop Spa, and refers to the warm, naturally carbonated spring water that serves as a draw for visitors to the area. The spa’s exterior walls consist of a black-and-white striped skin clad in carbonized cedar wood beams and plaster over a reinforced concrete framework. Read more about it in the Atlas.
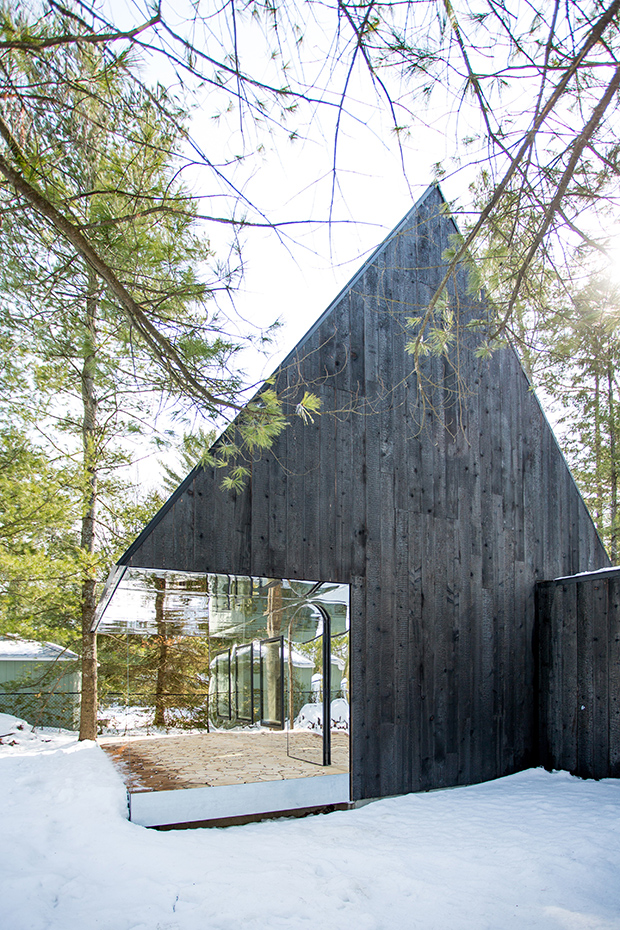
Lake Cottage – UUfie UUfie’s Lake Cottage is located within a densely forested area bordering the Kawartha Lakes in Ontario, Canada. A small annex - part of a larger family home - it sits independently from the rest of the plan. Mirrored cladding on front and back elevations camouflage the small structure within the surrounding trees. This is contrasted by a charred cedar facade on east and west elevations, as well as black steel on the steeply pitched roof. Read more about it in the Atlas.
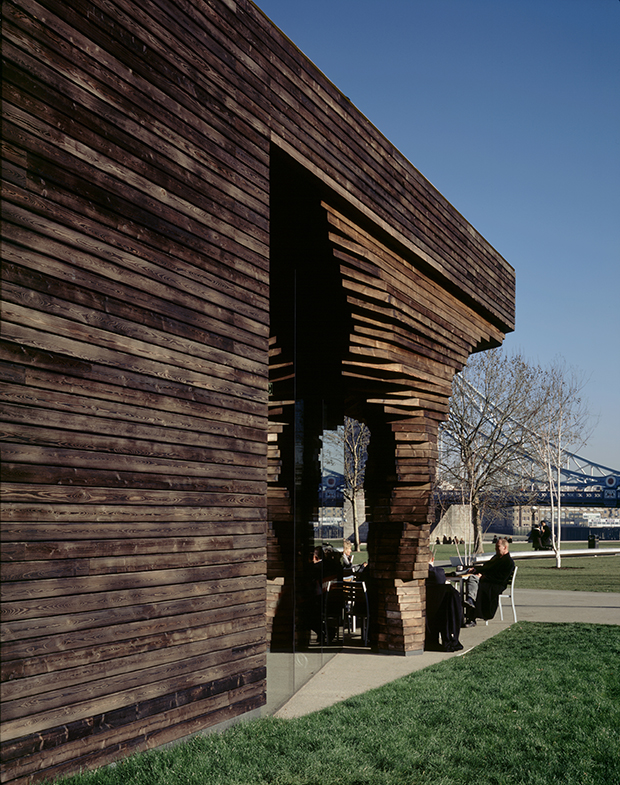
Potters’ Fields Parkside Pavilion – DSDHA DSDHA’s Potters’ Fields____ project consists of two pavilions, set on either side of Potters’ Fields Park. Blossom square pavilion was built in the shadow of Tower Bridge on the western side and is now demolished; Parkside Pavilion is situated at the base of City Hall. Despite sharing similar form and materials, visually they are strikingly different. The cladding of Parkside Pavilion has been treated by charring the exterior of the wood, leaving it a darkened brown. Blossom Pavilion, in contrast, is clad in a smooth blonde timber that blends with the light stone of Tower Bridge. Read more about it in the Atlas.
You can see a lot more about these buildings over in The Phaidon Atlas, including plenty more pictures, illustrations and renderings here. Not a member? Then sign up for a free trial of the Phaidon Atlas, our peerless online architectural resource, here.