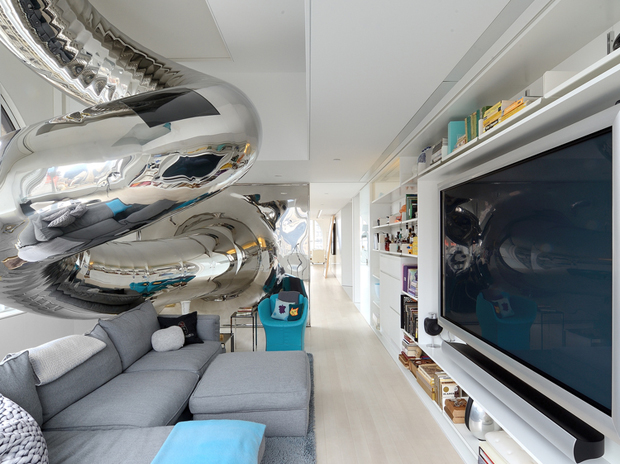
The NYC penthouse with an 80-ft slide
The SkyHouse takes a century-old skyscraper and turns its upper floors into a playful residential dream
Many of us dream of the house we would like to build, though, in reality, few of us realise these imagined residencies, and often settle for some kind of period conversion. The SkyHouse, a new penthouse apartment in the American Tract Society Building in Manhattan certainly is a conversion; the tower was constructed in 1896, and this crowning apartment occupies the highest floor of the block, as well as a three-storey hipped-roof tower, which tops the building off. However, few of us could imagine living here, even in our wildest dreams.
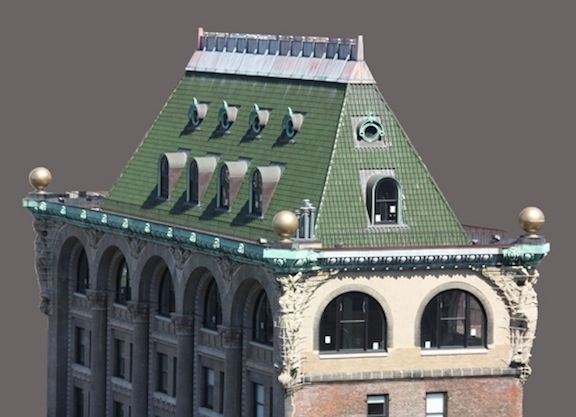
These upper storeys - which overlook Frank Gehry's 8 Spruce Street skyscraper - had never been occupied. Now, Yale-educated architect David Hotson and Dutch-born interior designer Ghislaine Vinas have transformed this space into a 6500 sq-ft, futuristic, adult playpen, with some highly imaginative additions.
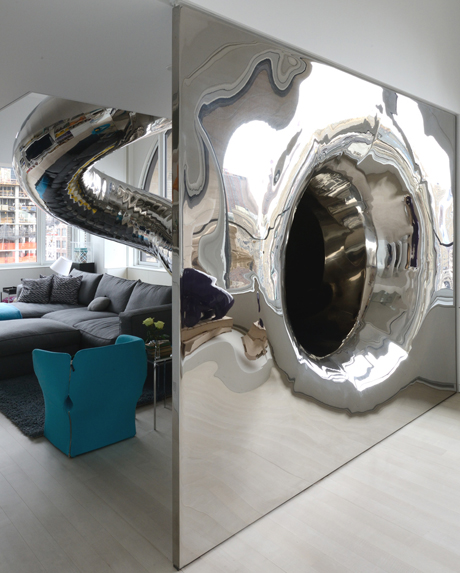
The pair took advantage of the tower's steel frame - The American Tract Society Building is one of the city's earliest surviving steel-skeleton skyscrapers- and highlighted its original features, such as the metal beams and the arched windows. "But we enveloped them within a very contemporary design aesthetic," says Hotson. This is something of an understatement.
The place is carved up into a series of modish, intersecting space, the biggest of which sweeps up directly from the living room. This goes right through the whole height of the penthouse. The original steel beams that support this space remain in place, though the designers have turned the pillar into a climbing wall, and hung a swing beside it.
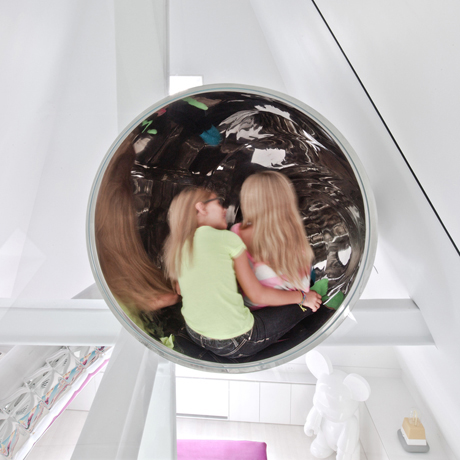
What's more, Hotson and Vinas have installed an 80-ft metal chute that weaves its way down and through the apartment's floors. This slide was made in Germany, constructed on site, and its entrance and exit are shaped like a vast funnel. While the slide runs from the highest to the lowest floor, it's passage is broken by a landing on the bedroom level, allowing riders to stop off here, on their way down. And, if this doesn't appear to be opulent enough, Hotson adds in his notes that "visitors are invited to select a yellow cashmere blanket from the pile beside the [slide's] entrance to speed their trip to the bottom." Then there's also The SkyHouse's glass walkways, mirrored doors, and incredible views of the New York skyline.
For most architects, The Skyhouse is a mouth-watering project that they can't help wishing they'd done themselves. To many rich Manhattanites, moving in would be a dream come true. Yet we can't help but wonder whether this looks more like a flight of fancy than a real home. What happens when scuffmarks start appearing on the climbing wall? Would it be time for another makeover?
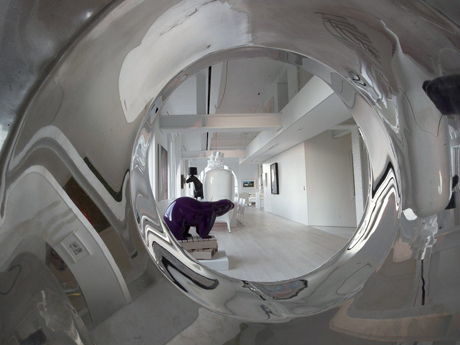
To find out more about this amazing place, go here. For further architectural dreams come true, take a look at our Atlas of 21st Century World Architecture, featuring the best 21st-century architecture from all over the world.
{media4}