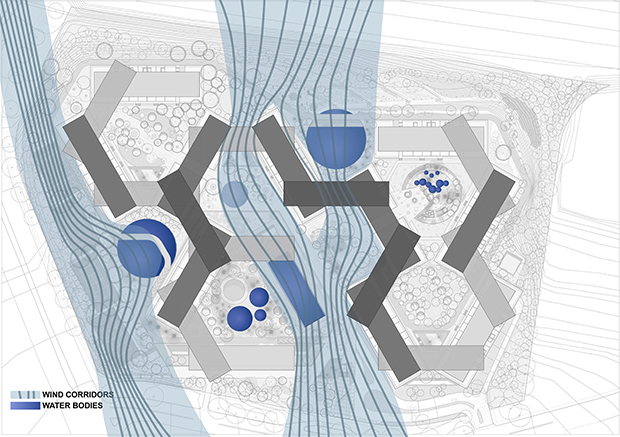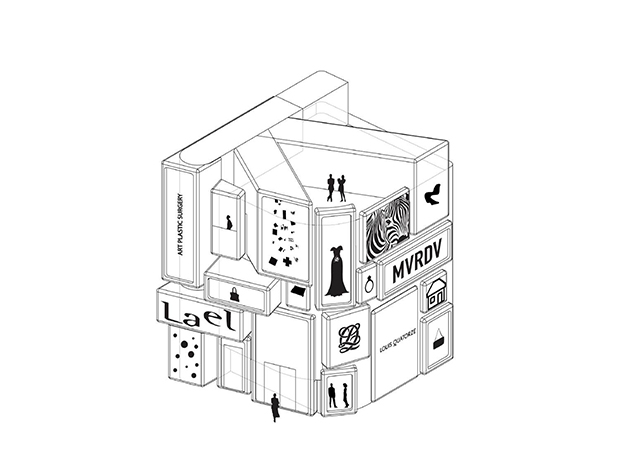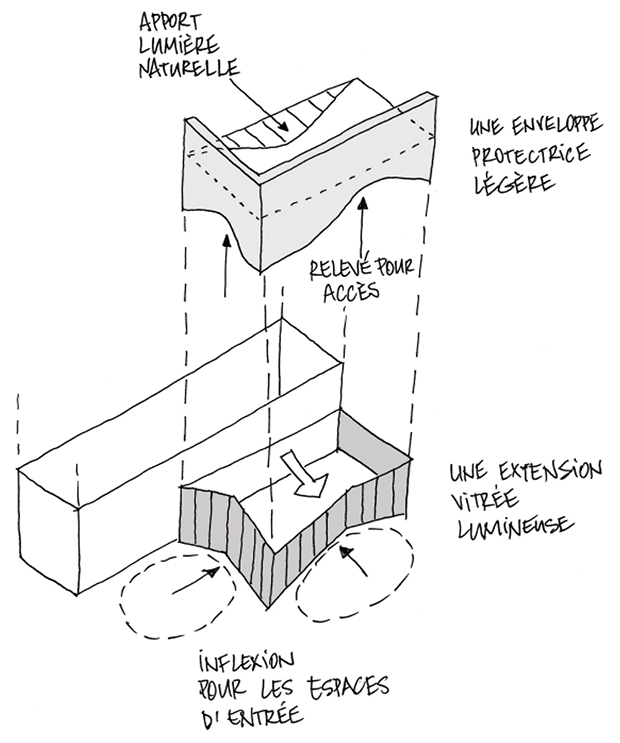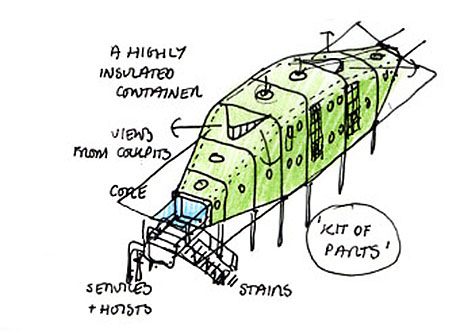
The coolest architectural drawings are in The Atlas
Online architectural resource focuses on architectural drawings changing the nature of building today
Simple, hand-drawn or computer-sketched diagrams help guide key ideas during the development of a project. Yet, sometimes, one drawing can alter the way the profession looks at its work. With this in mind, the editors of the Phaidon Atlas, our peerless online architectural resource, have taken a good look at the diagrams currently shaping architecture. Here are the top five from their list.

Chunga Building (MVRDV) When this Dutch design firm refurbished this commercial building in Seoul it reimagined its windows as shop facades and advertisements. Read more about it in the Atlas.

Chameleon House (Petr Hájek Architekti) Set in the middle of a garden, the house is designed to frame specific views. This drawing explores the relation between the interior and the landscape. Read more about it in the Atlas.

Epée de Bois Nursery (H2o Architects) This diagram, produced by the Australian firm overseeing this Parisian children’s nursery, is a lesson in how to draw up a brilliant building that responds to the site conditions of the tight urban plot. Read more about it in the Atlas.

Halley VI (Hugh Broughton Architects) This research station in Antarctica reimagines the building chain as a flexible city. The modules are interchangeable, transforming the corridor into an interior ‘street.’ Read more about it in the Atlas.

The Interlace Vertical Village (Büro Ole Scheeren, OMA) Set as a series of stacked housing blocks over a garden, the diagram shows how winds are channelled over pools of water in this Singaporean development to provide cool ventilation. Read more about it in the Atlas.
To see the list in full, go here, and for richer insight into the way we build, sign up for a free trial of the Phaidon Atlas, our peerless online architectural resource, here.