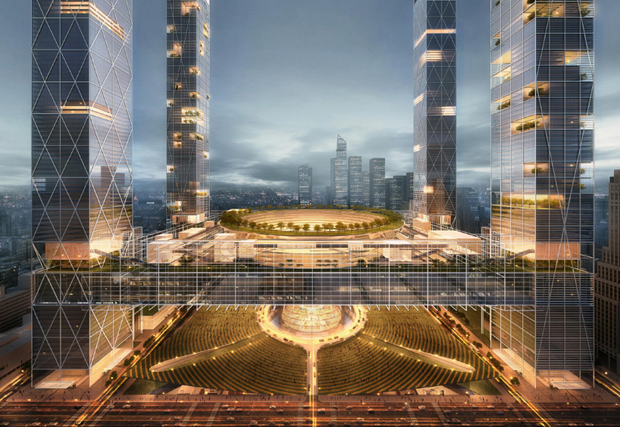
Penn Station reimagined by four big architects
Skidmore, Owings & Merrill, Diller Scofidio + Renfro. SHoP, and H3 Hardy Collaboration pitch plans for Penn
What happens when you invite architects to imagine the future of a controversial site? Invariably the result is a collection of schemes that are so out-there they’re unworkable (though they do manage to get the dander up of pretty much all and sundry).
Such is the outcome of a recent ‘challenge’ set by New York’s Municipal Art Society, which invited four architects to rethink the site of New York's Pennsylvania Station and Madison Square Garden, which sits on top of it.
The challenge, which has been taxing urban planners, architects and commuters for many years, is massive over-capacity at the station, and a garden that is privately owned, (though that permit is only temporary). Penn Station was originally meant to handle 200,000 commuters a day, but now has upwards of 640,000 passing through. There is little doubt that it would benefit from a major overhaul, and this is mainly what the four architects - Diller Scofidio + Renfro, Skidmore, Owings & Merrill, SHoP, and H3 Hardy Collaboration – focused on. To achieve something momentous, each one proposed relocating the garden, much to the annoyance of its current owners.
{media1}
New Yorkers SHoP suggested a new ‘Gotham Gateway’ with an enormous, airy and well-lit main hall, a skyscraper on one side, and an extension of the High Line to the repositioned garden two blocks away. Diller Scofidio + Renfro’s answer to the garden question was to tuck it behind the Farley Post Office Building, opposite the station. The transit hub, meanwhile, is reimagined as a micro-city of different exposed levels.
{media3}
SOM got at least one step further, proposing ‘a commercial development the size of the Rockefeller Center’, with four towers around a sloping lawn with an inverted glazed dome in the middle, containing offices, residential and parks. Madison Square Garden is moved onto Pier 76 by H3, so that it becomes a floating landscape, while the station gets an eight-track high-speed rail link, 3-acre park, plenty of retail and 24m sq ft of private development.
Vin Cipolla, president of the Municipal Society said the plans were to provoke thought but were "grounded in reality". Indeed, the four proposals have already renewed the debate about the future of the West Side, not all of it positive. A spokeswoman for the garden said: "These pie in the sky drawings completely ignore the fact that no viable plans or funding to rebuild Penn Station and relocate MSG actually exist." If the arguments over other big developments - the World Trade Center for one - are anything to go by, this one will run and run.
You can see an array of transportation hubs that made it through to completion by checking out both the Phaidon Atlas of 21st Century Architecture and 20th-Century World Architecture.
{media2}