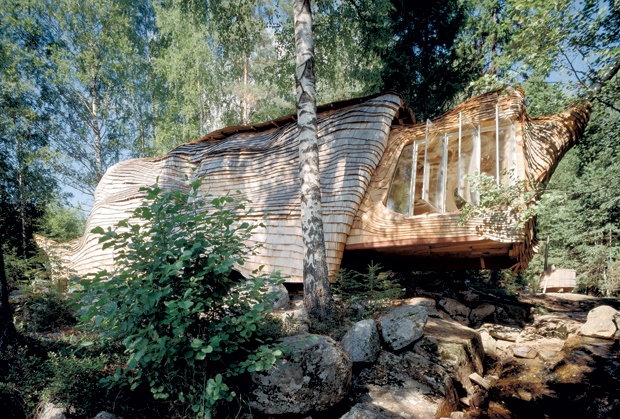
The 12 Days of Architecture: #2 Årjäng, Sweden
Dragspel House by 24 H-architecture
Perched beside a waterfall in the woodland beside Lake Övre Gla in Årjäng, Sweden sits this amazing little grotto. While Dragspel House looks like somewhere a character from a Tolkein novel might live, it is in fact an extension to a nineteenth-century cabin and was built as a seasonal retreat by 24 H-architecture.
The structure is made from local western red cedar wood which has been used to create an organic, undulating facade. The most amazing feature of Dragspel House is its 'matchbox' style design - whereby a smaller section of the building extends and retracts into a larger volume depending on how much space the users need.
Inside is an open plan living space with a kitchen in the middle (the bedroom is in the original nineteenth century build). Sami reindeer hides and lattices made form local pine have been used as insulation from the Scandinavian chill and there's a woodfuelled stove for heating the place up.
24H Architecture has just completed a stunning 12-storey apartment block - Housing Hatert - in Nijmegen, Holland. While it's a far larger project than the Dragspel house it shares the same undulating exterior.