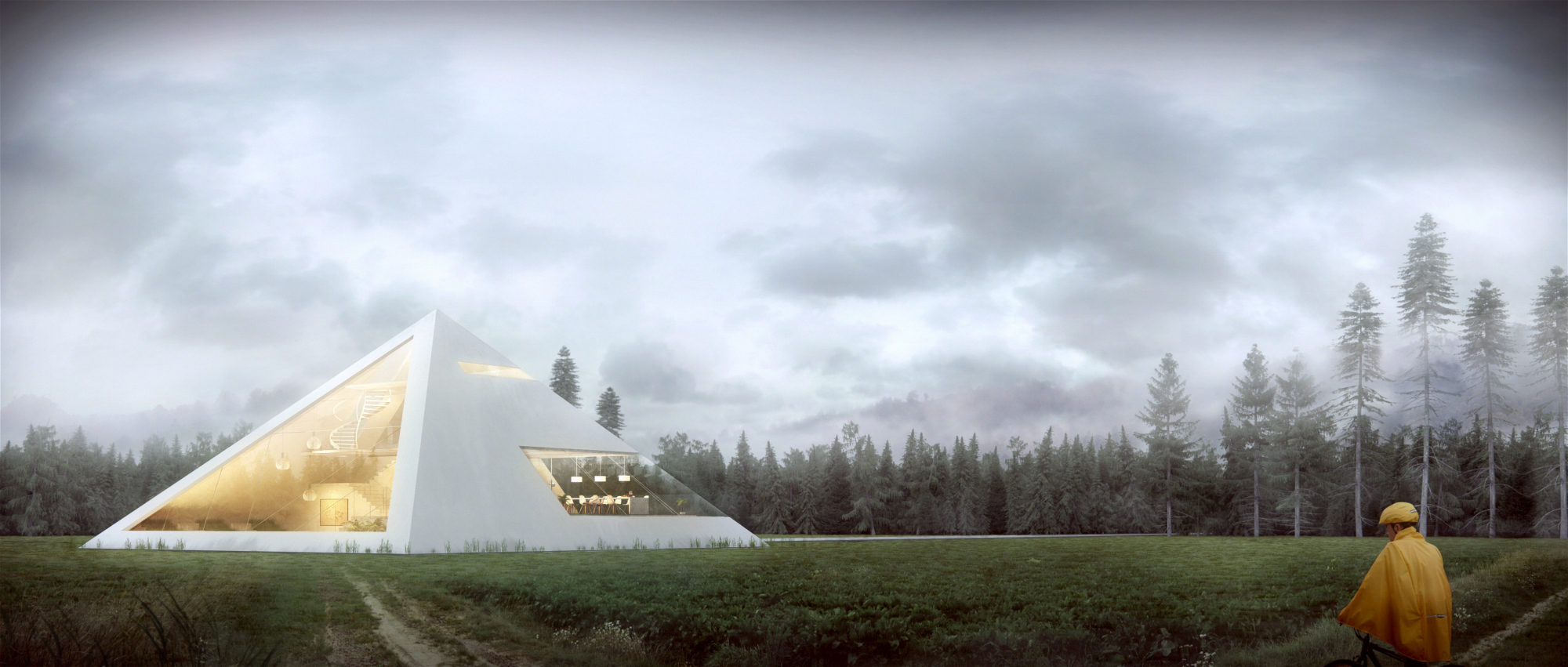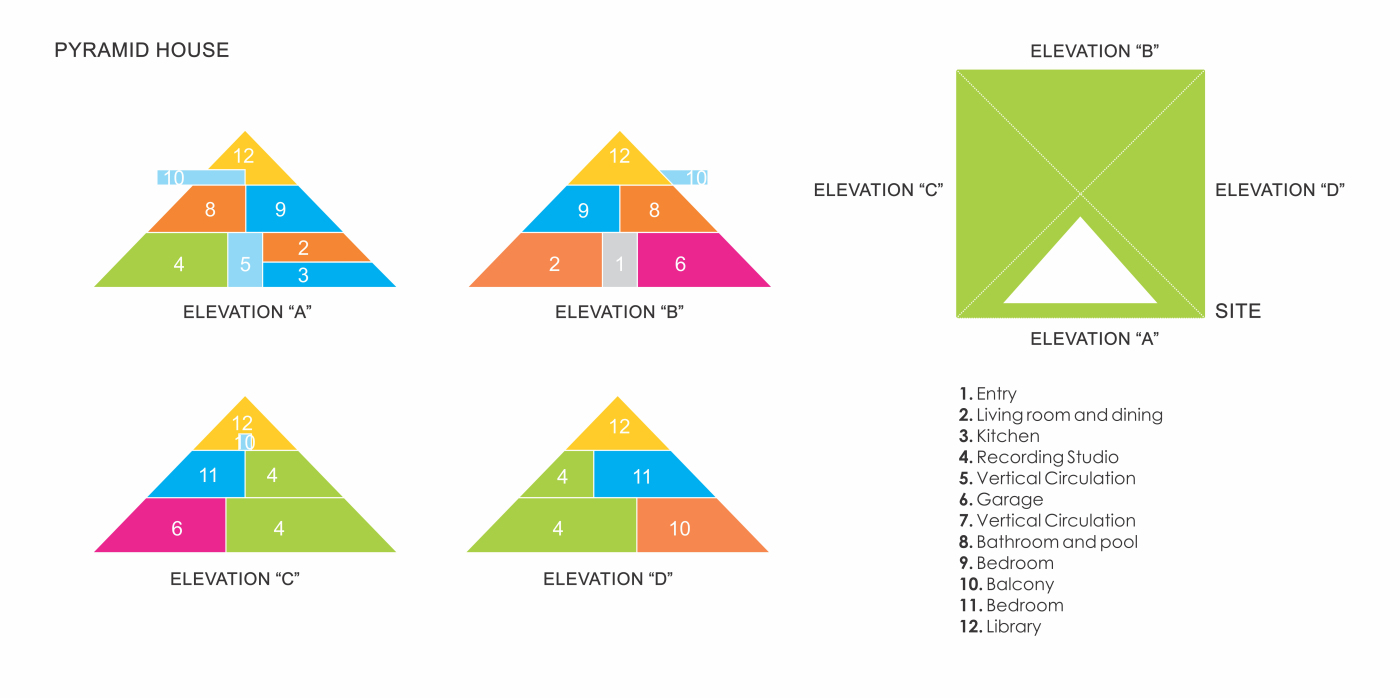
Mexican architect rethinks the Egyptian pyramids
Juan Carlos Ramos adds windows, a garage, bedrooms and balconies to an ancient architectural form
In the UK and US, we're used to seeing pretty unlikely structures converted into dwellings. Defunct water towers, Martello towers, even cone-shaped oast houses have all been transformed into living quarters.

Living with unusually-shaped walls takes some doing - where do you hang the artwork for instance? - so choosing to have four interior walls that meet at a point calls for an entirely different understanding of lifestyle. Mexican architect Juan Carlos Ramos refused to be put off by such prejudices, and for an architectural competition he conceived a house in the shape of a pyramid.

His concept allows for three floors of living space, each obviously with a smaller footprint. Under the roof would sit the library with a small balcony, and downstairs there would be room for a couple of bedrooms, a kitchen and some living space. While one wall is entirely glazed, another reveals a garage door. A third has more conventional windows on the ground floor.

Ramos' design certainly looks arresting, but we're struggling a little to appreciate the practical benefits of this structure. But that's what architectural contests are all about. See his design in full, here. For greater insight into how we build today, why not get a copy of our new app, The Phaidon Architecture Travel Guide App.