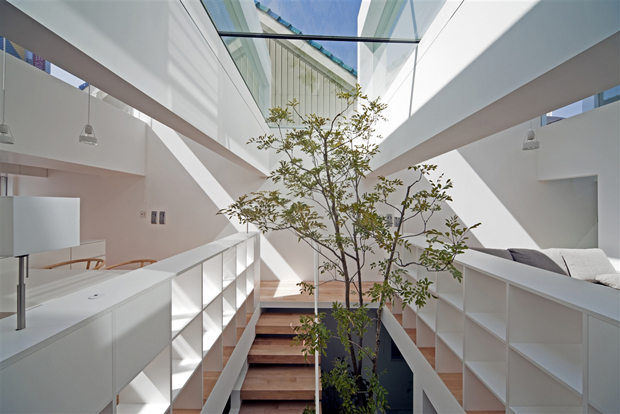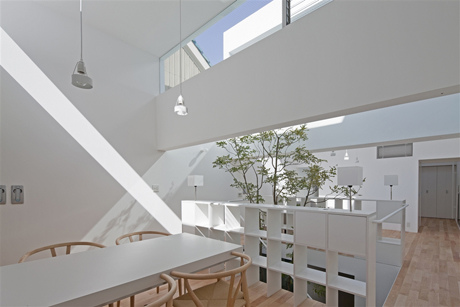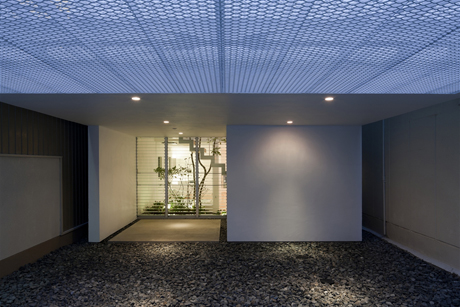
Japanese architects put a tree in a townhouse
Japan's UID architecture practice nestles a garden within a house on a cloistered spot in Fukuyama
Space is at a premium in the Japanese port city of Fukuyama. So when the brilliant local architecture practice UID was asked to build a two-storey dwelling on a plot surrounded by high rises, it knew it couldn't rely on traditional fenestration to let in the daylight. Instead UID added a series of skylights and celestory windows to allow the sun into both the upper and the lower floors. Most practices would be happy with this. However, UID went a step futher, by introducing even more natural elements, in the form of an internal garden. This inner garden, which can be overlooked from the bathroom, the car port, and the dining and living rooms, provides "a space as if we were in the forest despite [being] in the city' according to the architects" notes.

For another look at a house UID have built complete with a tree take a look at Dezeen, for the architect's own pages, click here and for more ecological architectural treatments, take a look at our Vitamin Green book, an up-to-the-minute look at the most important topic in contemporary design: sustainability.
