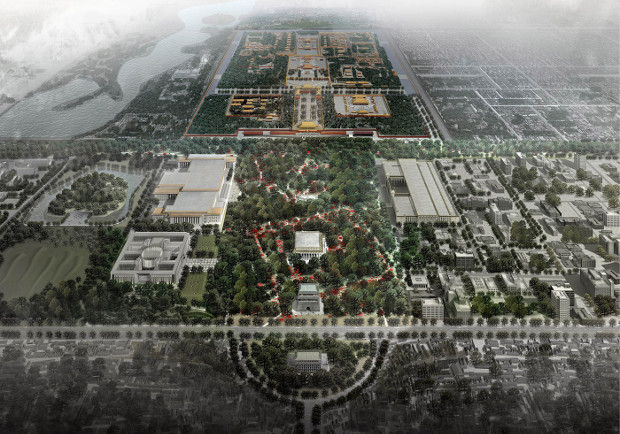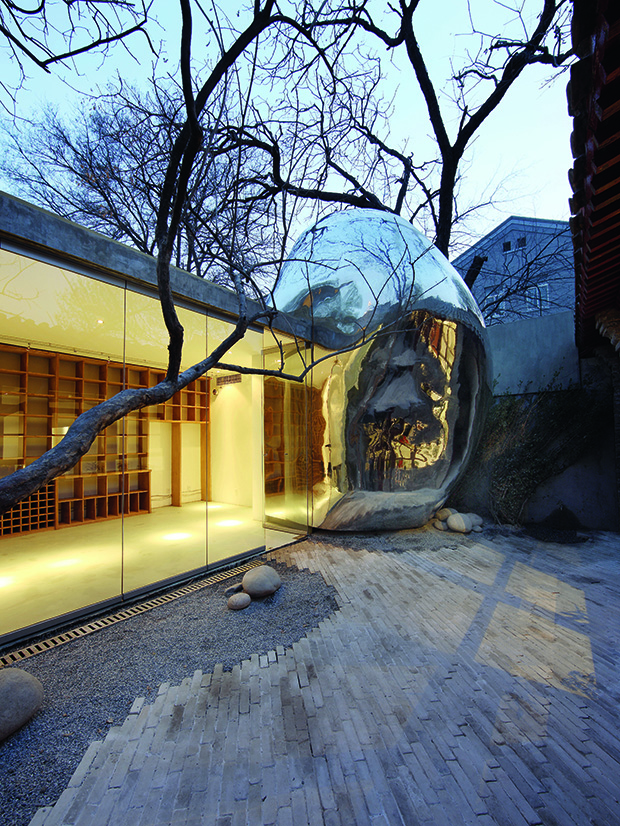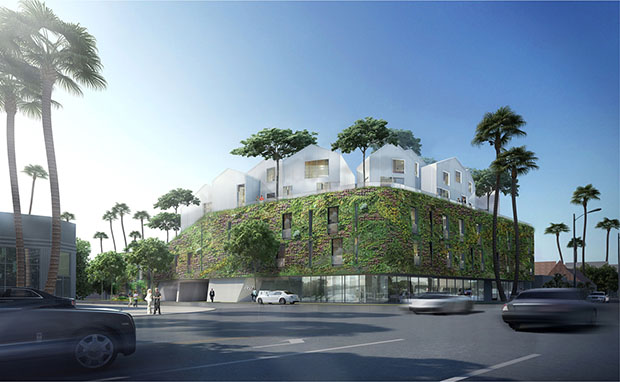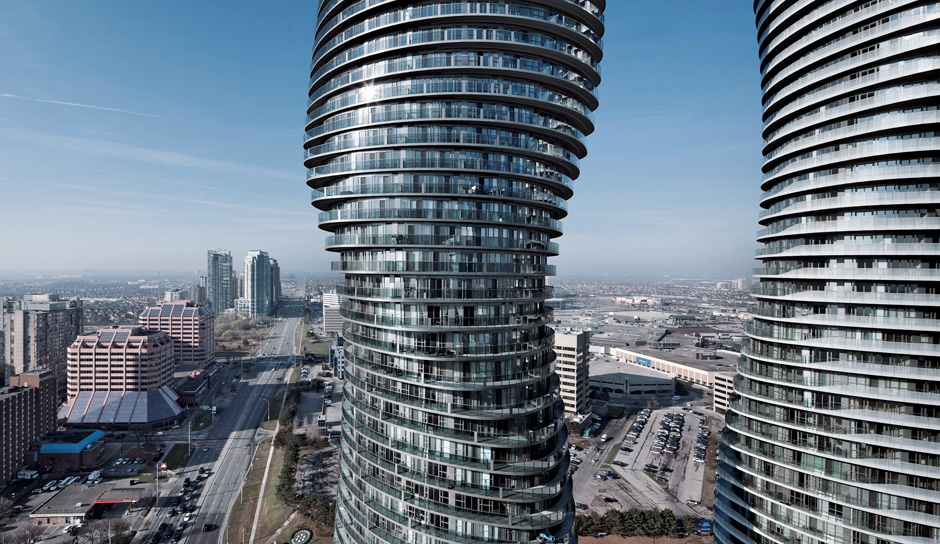
Ma Yansong on his MAD Tiananmen Square forest
The MAD Architect looks back on his scheme for Beijing and wonders whether he could improve Western cities
How would you smarten up your hometown? A new road layout perhaps, or a bike hire scheme? Well, when the Beijing-based architect Ma Yansong came to rethink the Chinese capital back in 2006, he was a little more ambitious.
“We proposed three things,” the founder of MAD Architects and author of MAD Works recalls in this new interview with the Atlantic’s CityLab site. “Turning Tiananmen Square into a forest from the concrete plaza it is right now; building a floating city above the towers to free up land for parks; and renovating [the traditional courtyards] hutongs by inserting small silver bubbles into the courtyards as toilets so that we can keep the families who currently live there instead of displacing them.”
The speculative plans didn’t break ground, and, viewed from a certain point of view, sound like crazy, artificial additions to a city that is already undergoing a great deal of change. However, Yansong explains that he was only trying to bring back a sense of the natural world into a crowded, modern city.

“In all of our projects, we want to make something that’s in between architecture and urban planning and create a nature-driven urbanism,” says the architect. “We treat architecture as a landscape where we’re creating an urbanism that presents itself as beautiful scenery.”

While some of MAD’s naturalism is fairly straightforward – such as the firm’s on-going project to create a plant-lined multi-storey residential redevelopment on LA’s Wilshire Boulevard – other examples require some explanation. Take MAD’s Absolute Towers, completed in Toronto in 2012. Yansong says that these curvaceous blocks, which many commentators have likened to Marilyn Monroe, are actually an attempt to reintroduce natural forms.

“Most buildings are like men – they look horrible and serious because they’re memorials for capitalism and power – but there, we tried to make very free and natural shapes and the balconies with a lot of glass to feel more natural.”
And, while MAD’s best-known works are in China, Yansong hopes that one day he’ll be able bring some natural, high-density architectural fixes to Western cities. Reflecting on how once urban planning was best understood in Europe and America, the MAD architect thinks that, after a few decades of rapid expansion in the East, Chinese architects such as himself might be able to offer some insight into contemporary problems in mature urban environments such as New York and London.
“What we’ve learned about modern cities in China was always from the West. But after 30 years of this practice, we see problems and new ideas emerging. What if we apply these new experiments in Western cities?” he asks. “How can these ideas transform architecture and high rise buildings in a high density, urban context? It would be great to bring this thinking to the West.” For more on those MAD solutions, order a cop of MAD Works here.