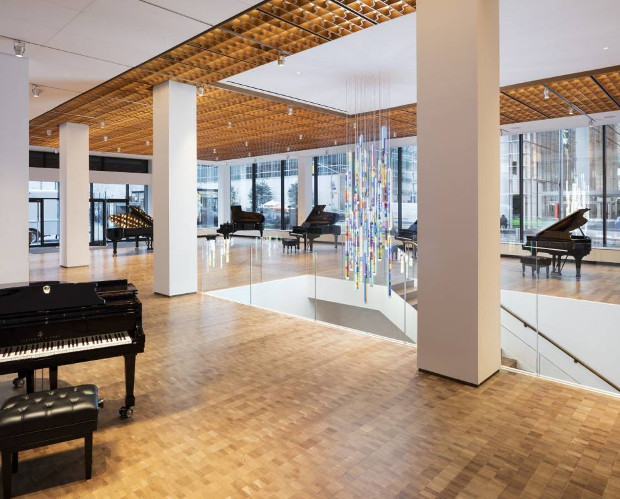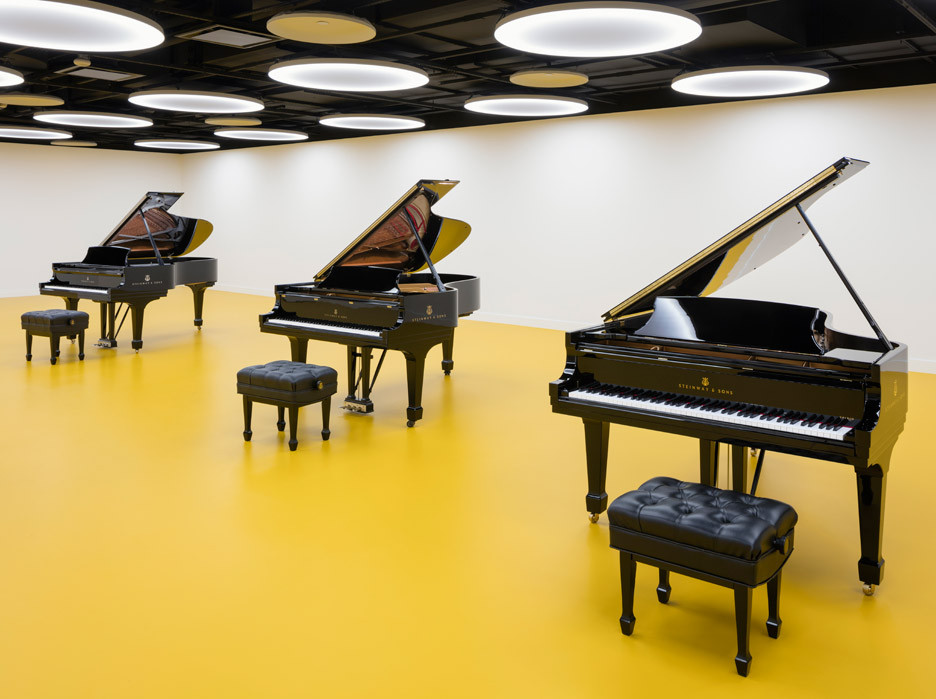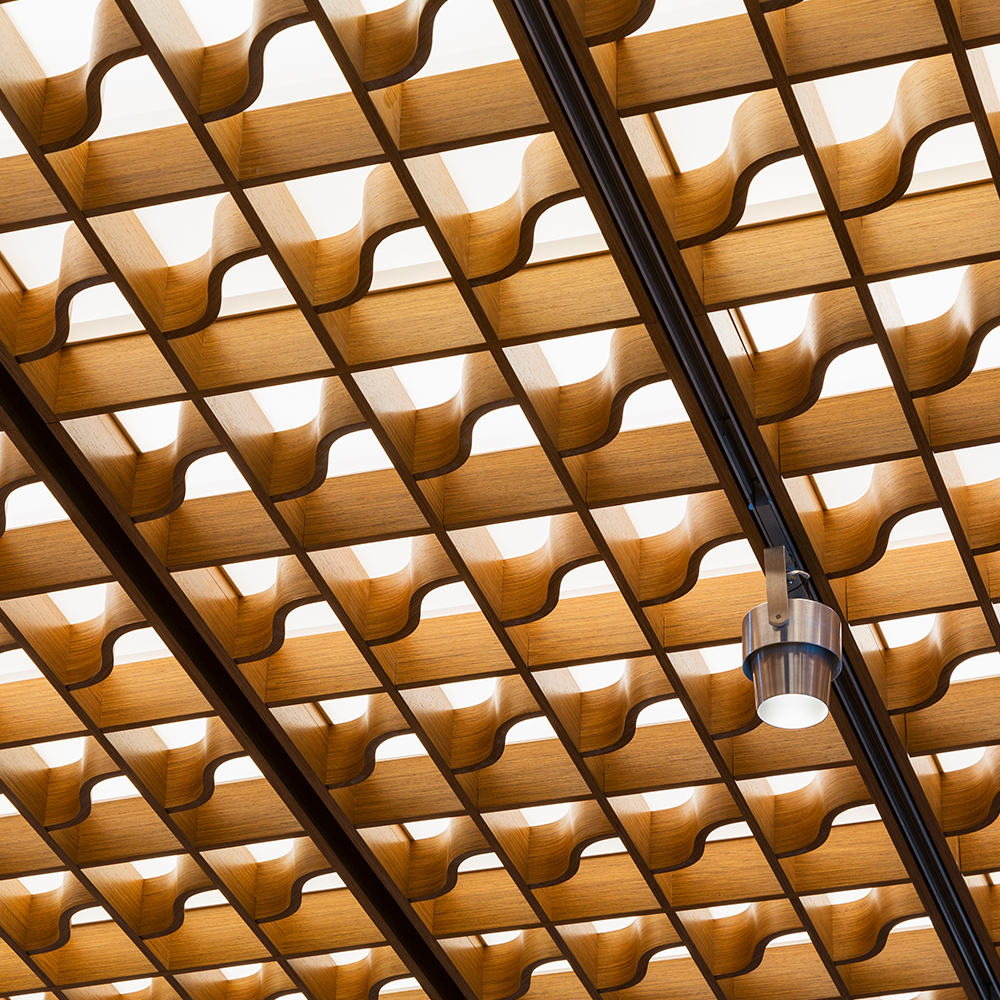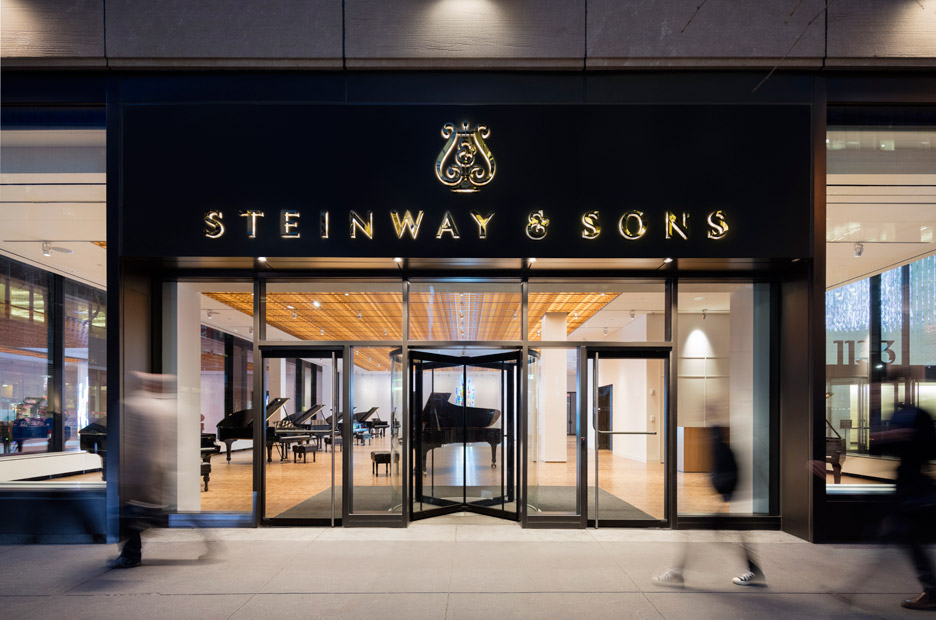
Annabelle Selldorf's grand designs
Find out how the NY architect built the new Steinway Hall inside the old Center of International Photography
To the architect Annabelle Selldorf, a Steinway grand piano is a bit like a pachyderm. At first glance, a piano is a beautiful thing,” she tellls the Wall Street Journal. “Steinway inspires admiration for the craft and beauty of the instruments—each of which takes a year to make. But they’re big, like a herd of elephants.”

Selldorf has been contemplating not one, but several of these huge instruments, as her practice recently completed Steinway Hall, Steinway & Sons’ new 19,000 square-foot headquarters.
The retail showroom, recording studio, rehearsal room and 74-seat recital hall opened today, on Sixth Avenue in New York, inside the former home of the International Center for Photography.

The end-grain wooden floors of Selldorf’s space have been specially reinforced to withstand the weight of Steinway’s instruments, while the design treatments, including a suspended ceiling shaped like a grand piano's curves, as well as a tubular, chandelier-like LED artwork (top photo) by Spencer Finch, inspired by Bach’s sublime Goldberg Variations, draws on the piano’s inherent grace and elegance.
Steinway commissioned Selldorf on the strength of her work with fine art galleries; the architect has created both permanent and temporary spaces for David Zwirner, Hauser & Wirth and Gagosian.
