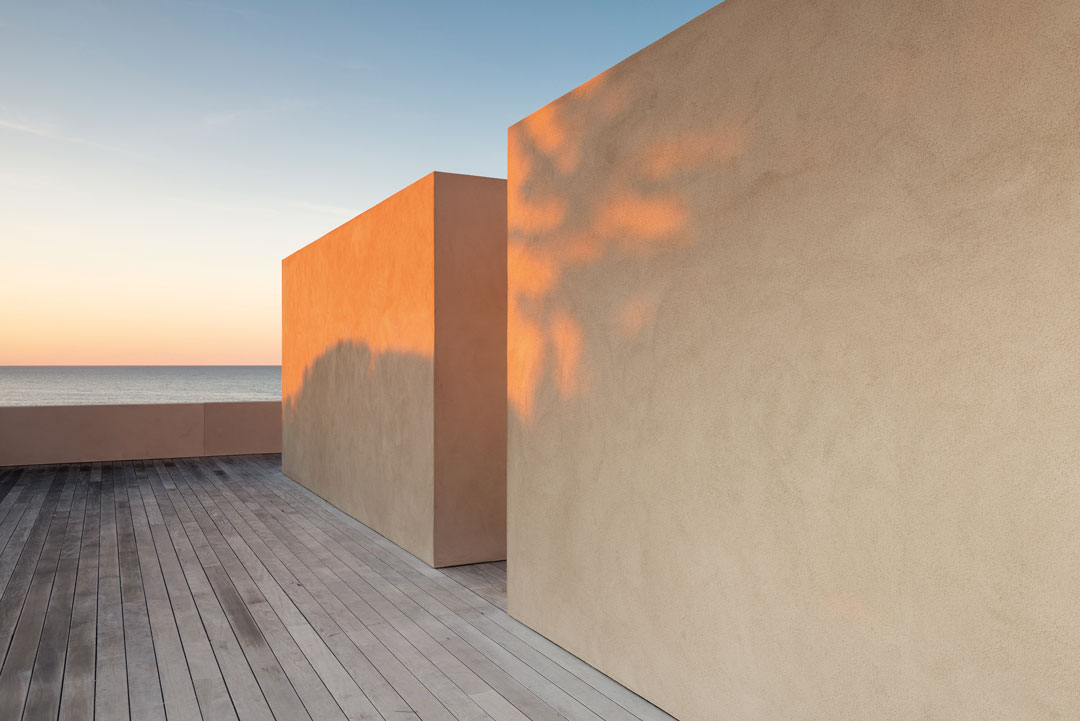
Pawson Projects: Montauk House, USA
John Pawson carved out a family home with a strong sense of place in the shifting dunes of Long Island
The homes in John Pawson’s new book obviously aren’t your standard two-up, two-down or row houses.
Instead, as Alison Morris writes in John Pawson: Anatomy of Minimum, in each case these homes have offered the opportunity to “pursue ideas in a freer and more questioning way than usual, allowing the private house to become a laboratory for the interrogation of ideas both about ways of designing and of living.”
In the case of Montauk House, built 2009-2013 in Long Island, NY, Pawson had to meet the needs of a family “moving between Manhattan’s urban grid and the looser routines of the beach.”

That loosening of social strictures came with a freer landscape too. “Long Island is a place of shifting reflections, dissolving horizons and vast skies,” writes Morris. “Here, where the Atlantic Ocean makes landfall on the soft edge of a continent, the friable faces of the dunes echo the ragged edge of the water.”
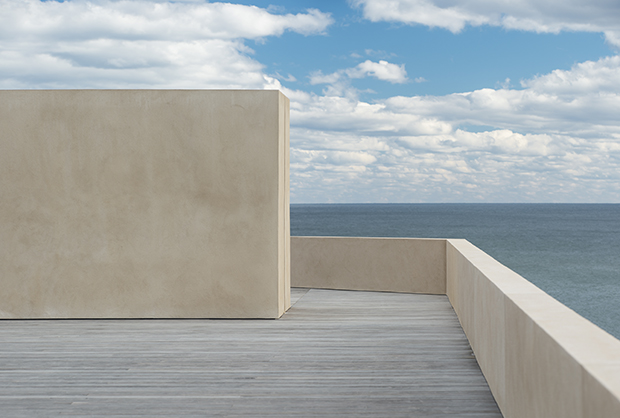
All that freedom presents a few problems, as most homes tend to respond to certain, unspoken, but well anchored architectural wants. “There is the desire to occupy a site in the fullest way possible,” writes Morris, ”to reflect a sense of where you are — but at the same time the wish to create a strong sense of place in terms of a specific architectural environment.”
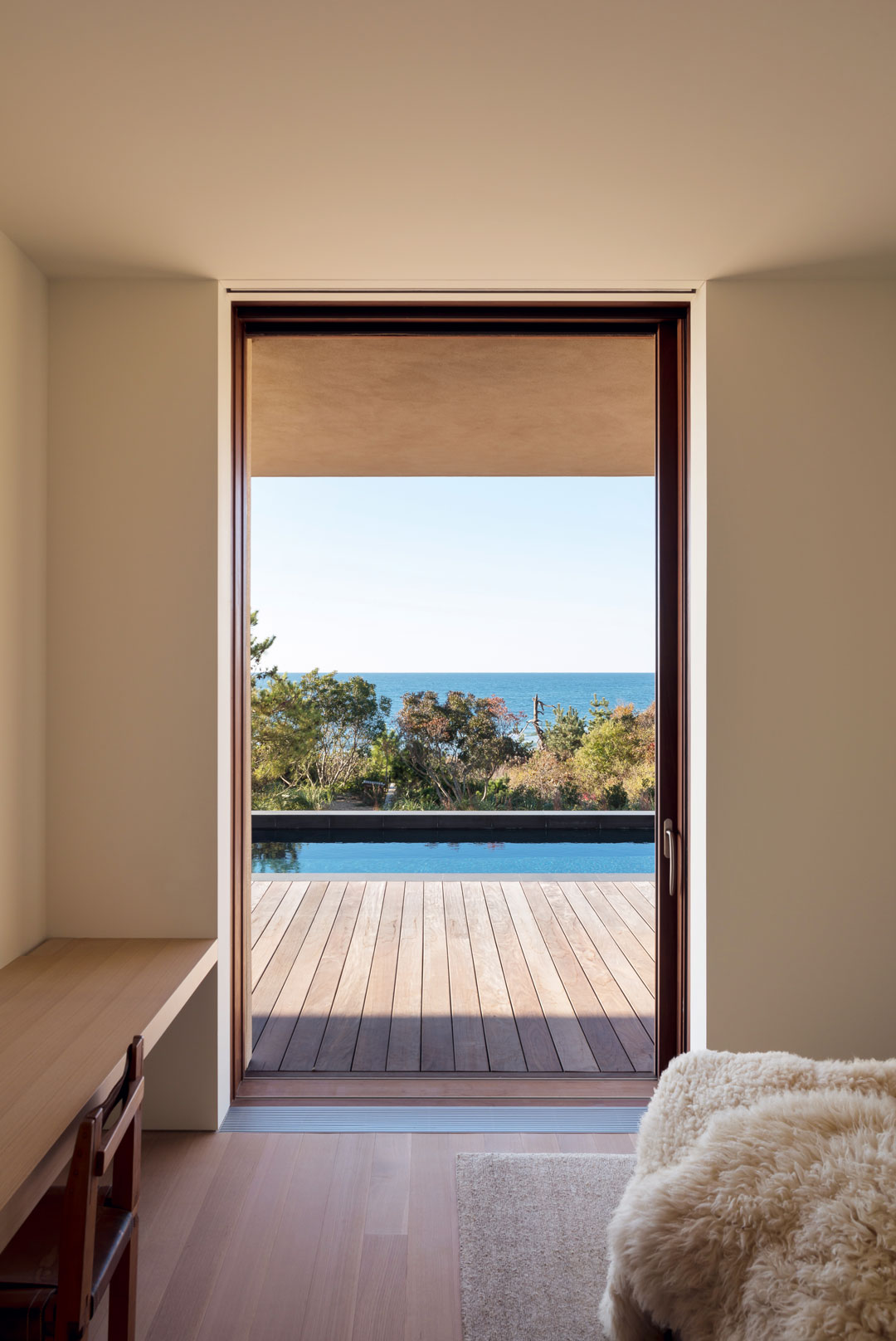
In searching for a sense of place, Pawson initially alighted on one, celestial constant. “An early study model shows a tower emerging from the knuckle of the house, aligned to the North Star,” writes Morris.
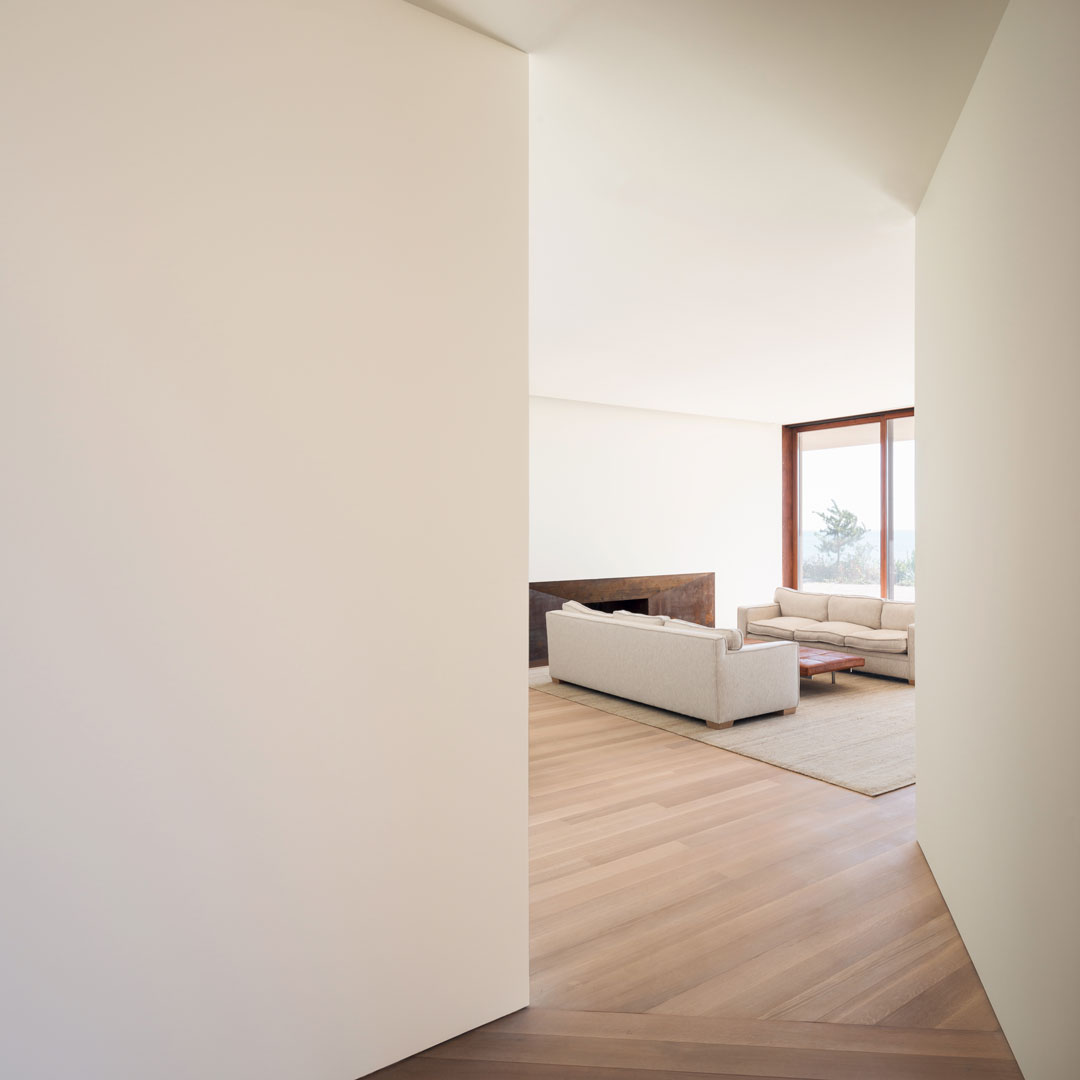
The architect erased that tower from later plans, replacing it with a series of pristine planes rising from the upper deck. Nevertheless, he still managed to reflect the building's immediate surrounds, with walls finished in a sandy render, not unlike the grains on the neighbouring beach, and decks made from silvered ipe, a type of Latin American hardwood that looks quite a lot like the driftwood found on Montauk’s shores.
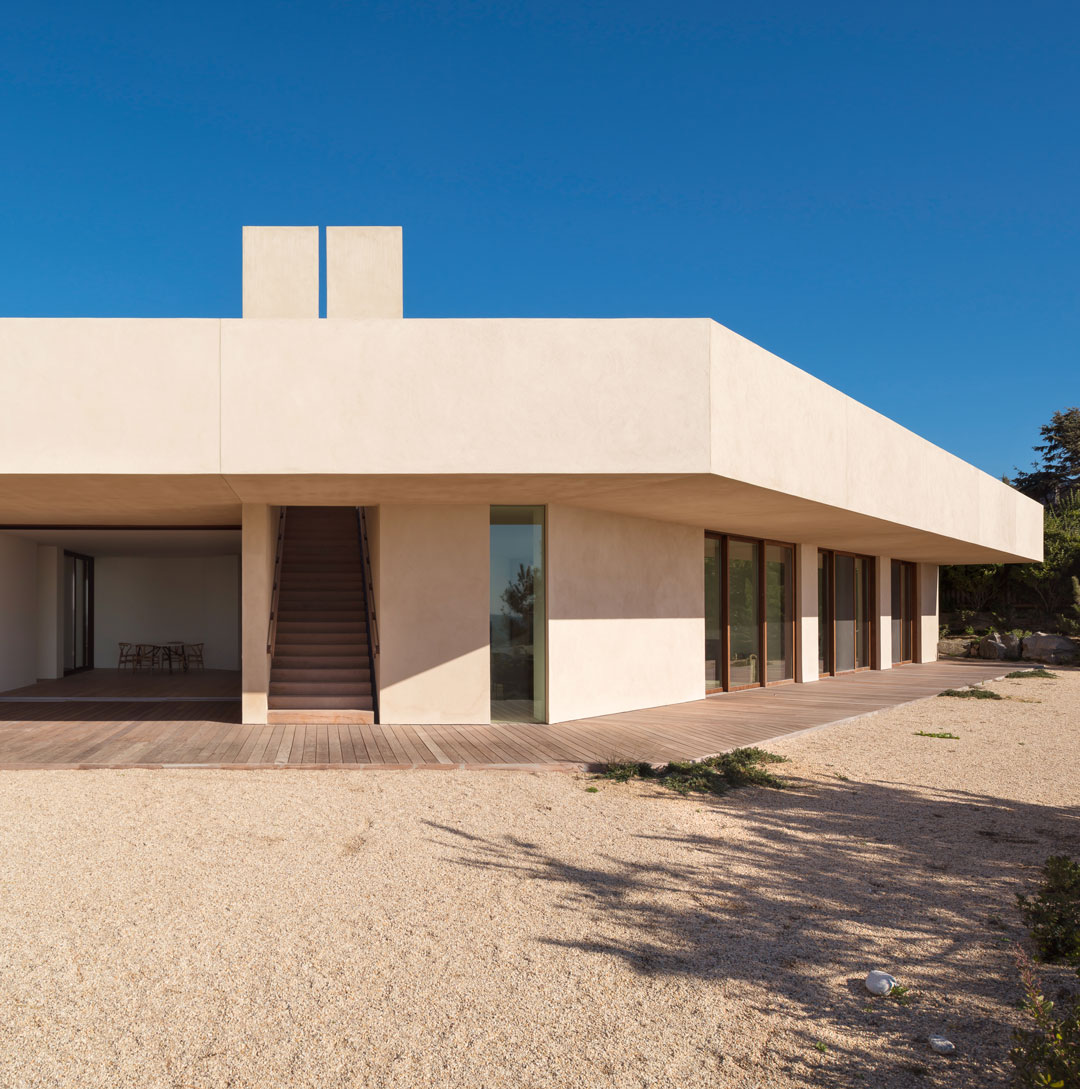
Montauk house isn’t camouflaged or disguised; it doesn’t mimic the dunes or the strand, but responds to them, fitting into its changing surrounds, both internally and externally. Morris heads up its chapter on this house with a quote from a much earlier architectural pioneer, Frank Lloyd Wright. “‘No house should ever be on a hill or on anything,” Wright once said. “It should be of the hill. Belonging to it. Hill and house should live together each the happier for the other.” And if this patch of Montauk could talk, we’re sure it would happily agree.

To see more of John Pawson’s projects get a copy of John Pawson: Anatomy of Minimum. The monograph, the latest volume in Phaidon's documentation of Pawson's stellar career, hones in on the essential details that mark his distinctive architectural and aesthetic style.
It groups a selection of his recent works into domestic projects, including his own house in rural England; extended sacred spaces; and repurposed structures, such as London's Design Museum. Throughout its pages, this book explores Pawson's unique approach to proportion and light and his precise language of windows, doors, and walls. You can buy John Pawson: Anatomy of Minimum here.