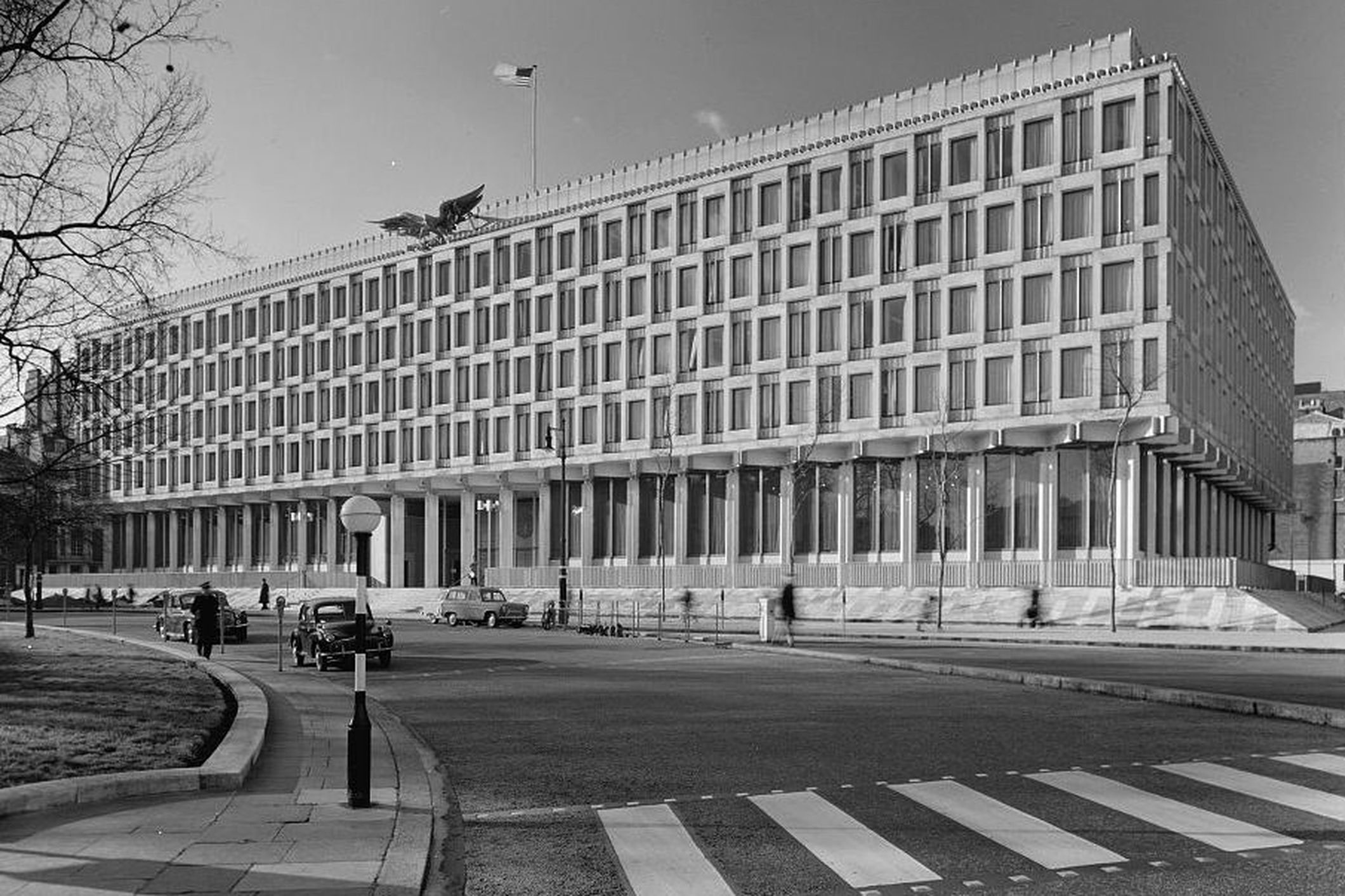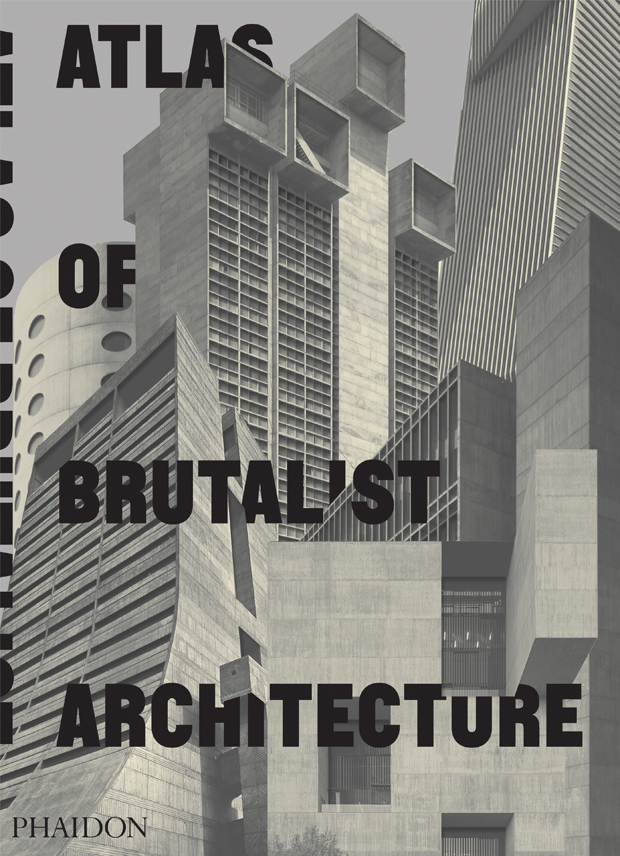
Eero Saarinen's only UK building is still a great one
On the anniversary of his birth read how his proto-brutalist American Embassy broke the modernist mould
The new site of the American Embassy in London in South London has already drawn criticism from President Trump. Whether you believe his adverse reaction is down to the decision being made by his predecessor or his previous life as a real estate mogul it’s interesting to note that when the current embassy was built, in Grosvenor Square in 1960, it too attracted controversy.
Designed by Finnish American architecture legend Eero Saarinen, who was born on this day in 1910, it was London's first purpose-built embassy. All the others had previously been located in historic buildings or grand old mansions.
The nine-story building (three of them below ground) with its distinctive stone window surrounds took up an entire corner of the predominantly Georgian Grosvenor Square in central London. It’s size was, well, noticeable. Indeed, it’s still the largest U.S. embassy in Europe.
The Portland stone used by Saarinen failed to darken after anti-pollution measures were introduced in London and a proposed bronze eagle was replaced by a gaudier one made of aluminium. Peter Smithson and Reyner Banham were among those lining up to criticise the building both for what they perceived as its faults and what it represented.

Time and familiarity has been kinder to however, and it’s one of the buildings in our forthcoming Atlas of Brutalist Architecture which looks at existing and demolished brutalist architecture across the world – including many examples not before tagged with the description brutalist.
‘Saarinen’s design combines technical ingenuity with decorative flair, drawing on his expertise learned in America to engineer the load-bearing, reinforced-concrete panels with invisible joints,’ out editors write. ‘These are composed as a large-scale grille, creating a chequerboard-like composition for facades of upper-floor offices that project above tall ground-floor windows. This overhang was made possible by a diagrid of concrete beams that support the upper floors and transfer loads down to the cruciform columns that rhythmically mark the building’s base.

Portland stone cladding elevates the feel of principal facades, as does Saarinen’s gilded details, such as the gold-hued aluminium window mullions, the pressed metal parapet, the exposed beam ends, and the bespoke lampstands. Following the embassy's move to South London there are plans to convert Saarinen’s building into a luxury 137-room hotel.
Check out Atlas of Brutalist Architecture here and keep an eye on Phaidon.com for lots of stories from it in the lead up to launch. And for more on Saarinen buy our great book on him by Jayne Merkel here.
