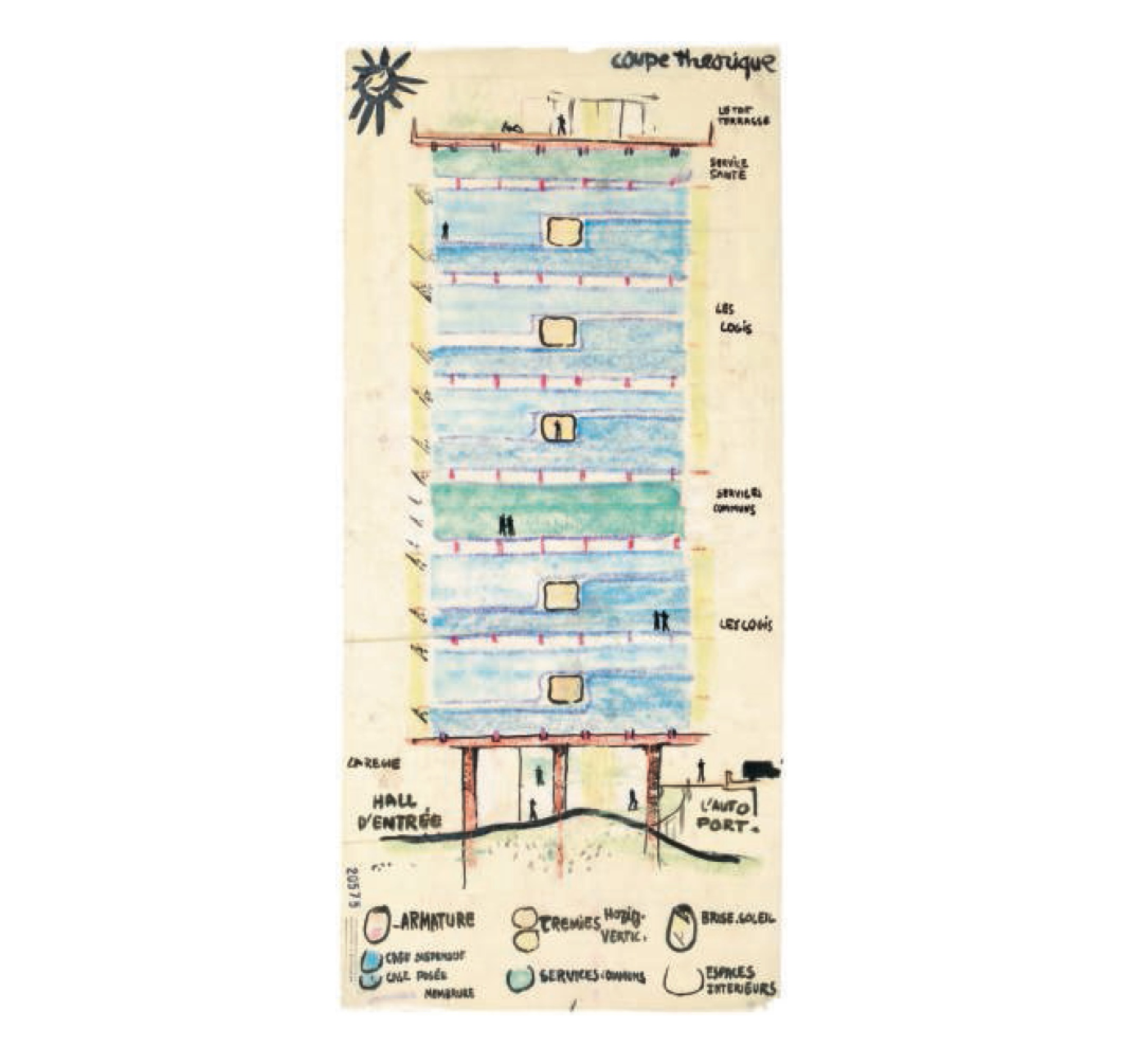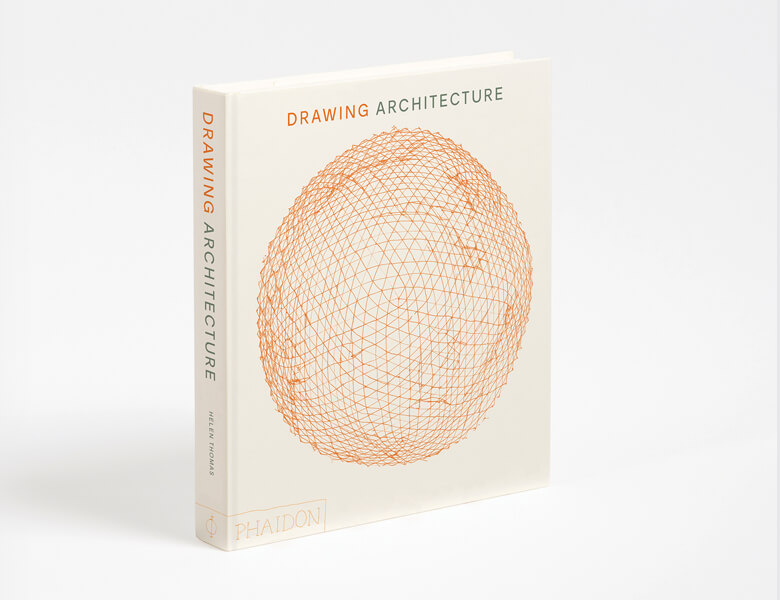
Sketch to Skyline - what Le Corbusier's Unité d'Habitation in Marseilles looked like on day one
This simple colour-coded sketch from the master helped define the style of public housing for years to come
This appealingly coloured sketch underpins what became one of the most influential building styles of all time. Sunshine and daylight are elements as architectural as structure and cladding in this diagrammatic sketch made by Le Corbusier to describe the disposition of his eighteen-storey block of flats in Marseilles, known as the Unité d’Habitation.
It's one of 250 of the finest architectural drawings of all time, from antiquity to the present day, featured in our new book Drawing Architecture.
Le Corbusier's building was a solution to the mass displacement of people during the Second World War, providing a city inside an 18-storey block, thus defining a brutalist style of high-density housing for decades to come.
His sketch shows a cross section through the long block, which was orientated north–south so that the principal elevations would face either east or west. Apartments would span the width of the building, allowing cross ventilation and also, ideally, east-facing bedrooms and west-facing living rooms.
Very little is outlined in dark ink in the drawing. The thickest line delineates the ground, which is left in its natural state as an inconvenient undulation whose irregularity is resolved by the three piloti supporting the ground-floor slab. These are shaded brown and sink into the earth, giving them the primitive look of tree trunks. Beside one of them, a small, curved wall sketched in perspective suggests an underground car park.
The design permitted the sharing of three floors between two flats, allowing for a double height living room with access corridors laced through the middle. These stand out because they are outlined in ink and coloured yellow. Communal spaces are coloured green, and do not benefit from the architectural treatment of the facades designed to respond to the sun.
In Le Corbusier's sketch, a jolly sun shines down on the west facade, the windows of the west facade are protected by deep balconies and the brise-soleil noted in the key at the bottom, to provide shade. On the roof, tiny figures enjoy the sunshine, while scattered around the drawing their companions provide scale and animation to the drawing.
Le Corbusier envisioned an environment both spatially and functionally optimized for its residents, a ‘manifestation of an environment suited to modern life,’ in which particular regard for communal areas and amenities was given. It adhered to Le Corbusier’s belief in a house being ‘a machine for living in,’ applying it to the scale of a whole community. Unité d’Habitation is now a UNESCO World Heritage Site.

Our new book Drawing Architecture features 250 of the finest architectural drawings of all time, from antiquity to the present day, each revealing a little of the architect's process and personality along the way. Drawings, paintings, plans are included - visually paired images drawing connections and contrasts between architecture from different times, styles, and places. From Michelangelo to Frank Gehry, Louise Bourgeois to Tadao Ando, Luis Barragán to Grafton Architects.
Keep an eye out for more stories in our series and pre-order Drawing Architecture in the store here.