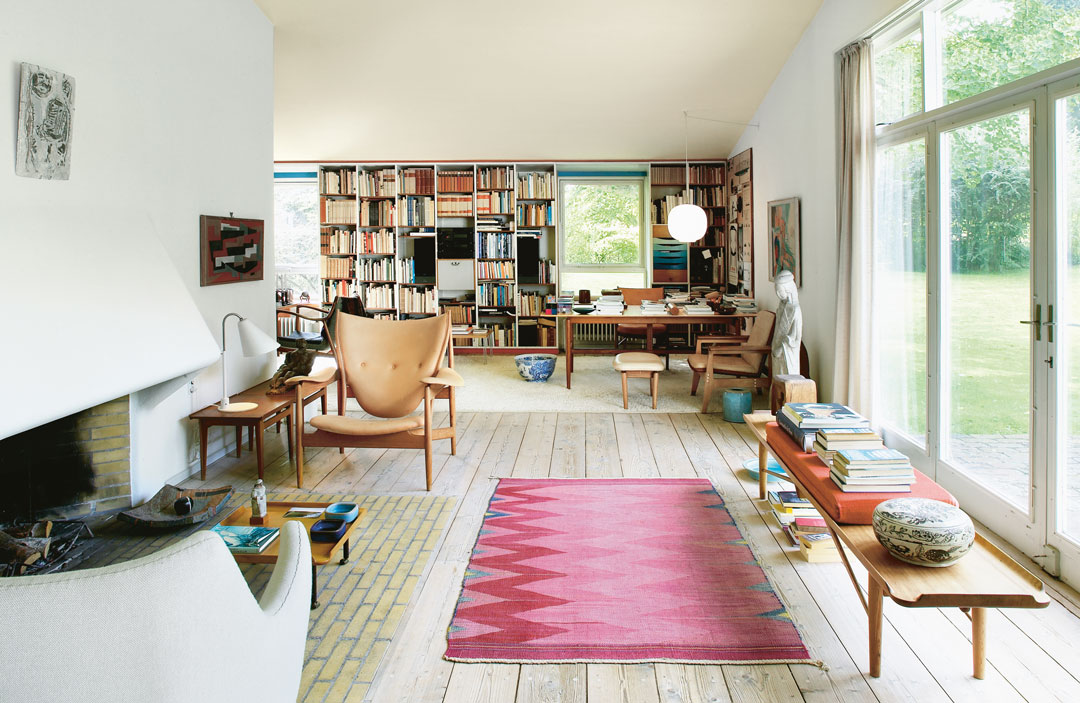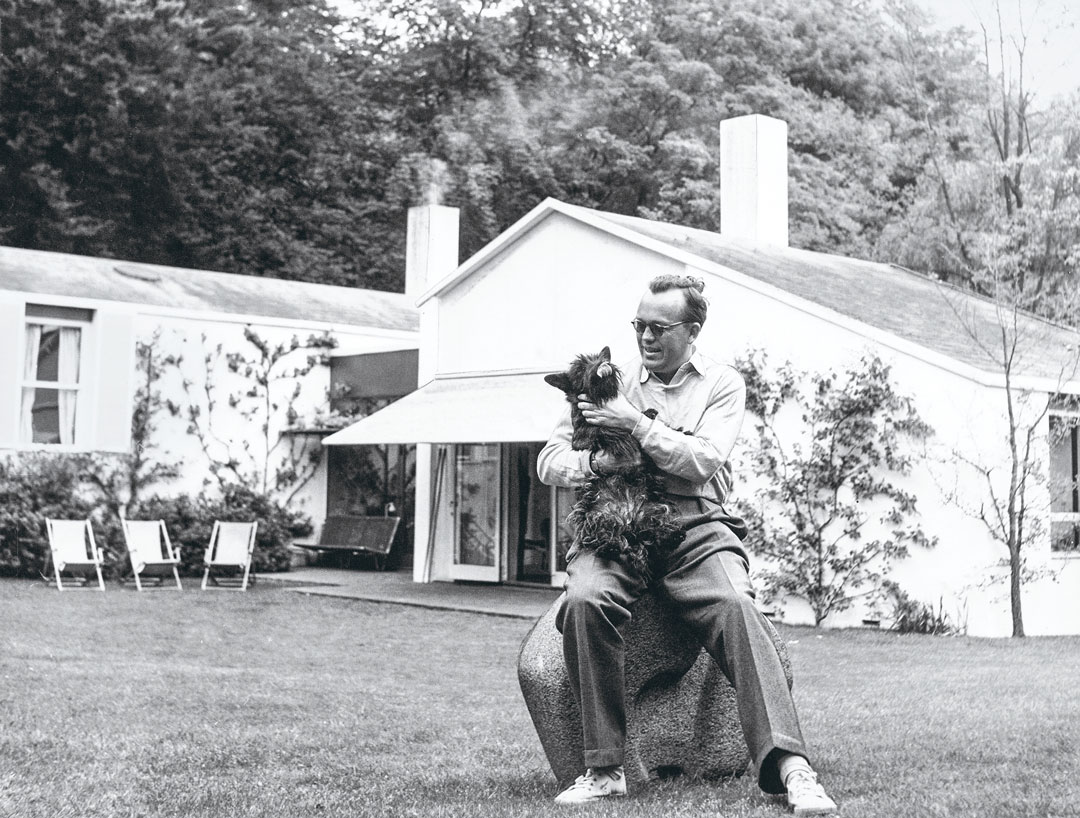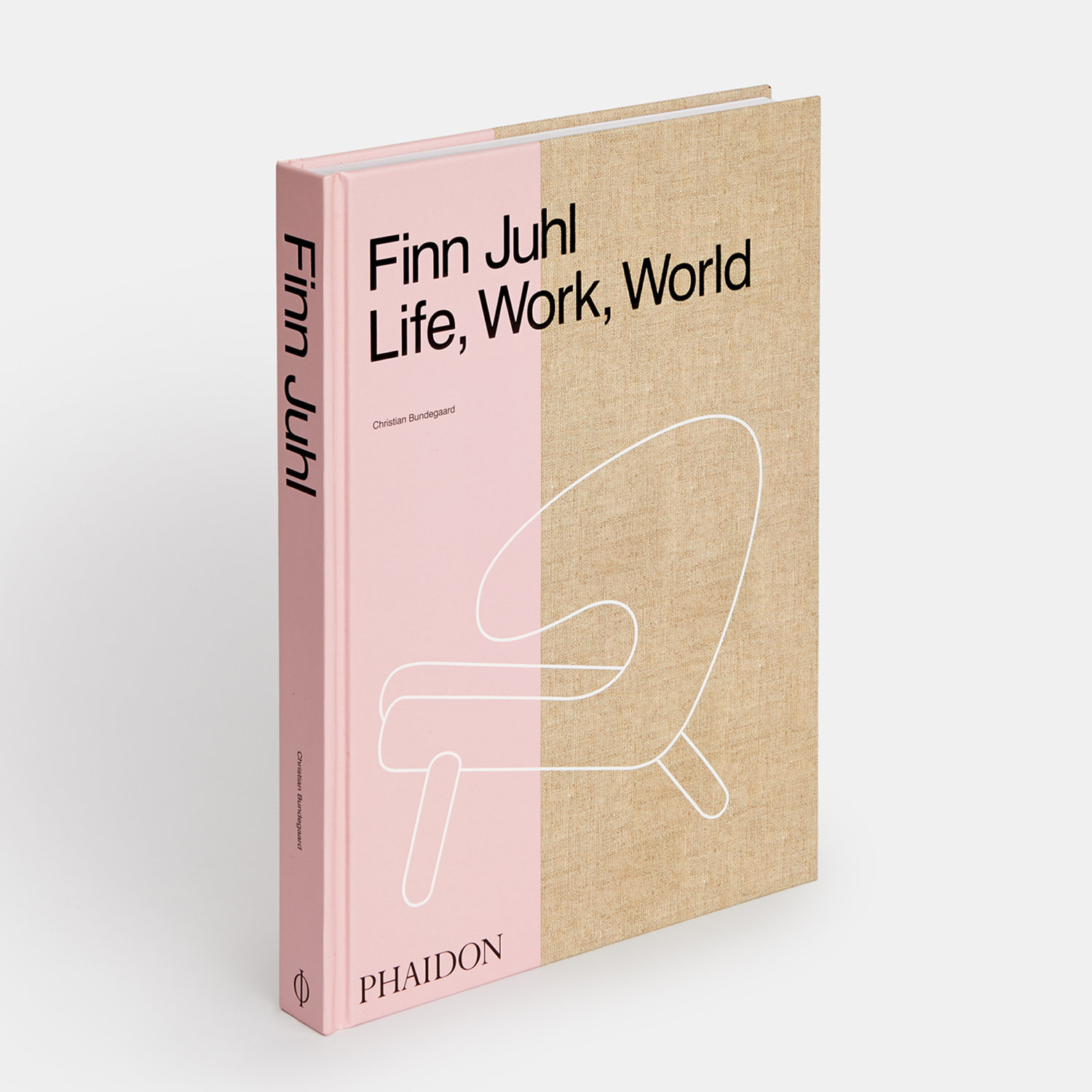
Finn Juhl’s living room is one of The NY Times’ most influential spaces
'This room shows you how small doesn’t necessarily mean cheap,' says the news site's influential panel
In 1941 Finn Juhl’s father died. The influential Danish architect and designer had a difficult relationship with the man; as author Christian Bundegaard explains in our book Finn Juhl: Life, Work, World, it was Juhl’s dad who dissuaded the young man from becoming an art historian. “Juhl described him as authoritarian, adding, ‘but I discovered early that if I heeded him, nothing would happen to me…’” writes Bundegaard.
Yet with the old man’s passing, something distinctly good happened to Juhl. He inherited enough money to build his own house in Ordrupgaard, just to the north of Copenhagen.
“It is a beautiful site, neighbouring the art museum Ordrupgaard to the west and fringed by the Ordrup Krat beech woods,” writes Bundegaard. “The design of the house is thought through from inside and out. This is characteristic of Juhl’s feel for space but also of Modernism’s rational planning, where light sources and doors are placed where they are most needed and not simply where they best accord with symmetry or style. The outer walls were rubbed down and whitewashed, and both the gables and the roof with its hanging eaves are coated in light grey, fibre-cement.

“The overall impression is clear-cut and lightly, intermittently rhythmical; dancing notes in a little melody; white structures against the woodland’s dark. ‘We wanted it rural and simple,’ Juhl said to a Swedish newspaper, describing his home as ‘a mixture of a summerhouse and a bit of legitimate elegance.’”
Now that modicum of elegance has come to the attention of another, slightly grander newspaper. At the weekend T: The New York Times Style Magazine published a list of 25 rooms that influence the way we design, and, following on from slightly more consequential interiors such as the Pantheon in Rome, and the Katsura Imperial Villa in Kyoto, the paper’s panel of experts selected Finn Juhl’s living room.
“The house had an open plan — radical for the time — and each ceiling of each room was painted a different colour to create different moods,” explains the paper. “In the living room, where Juhl placed one of his Chieftain chairs and Poet sofas, the beige was intended to evoke the feeling of being under a canvas, especially when sunlight hit it.”

Why did the NY Times’ panel like it so much? Well as the paper’s interiors and design director Tom Delavan puts it, “the proportions are so nice, even though it’s not grand.”
But really, I love the palette and the tile work. The hearth, it’s like a little carpet. I think this has a lot to do with the way people think today,” says the design author, Suzanne Slesin. “I tried to think about the trends — I’m not talking about grandiose houses, like what’s happened to the Hamptons — that can influence the ways people want to live today. One of them is smaller, more modest spaces. But still quality, not cheap in any way.”
To better understand the modest elegance of Finn Juhl’s life, work and world, order a copy of Finn Juhl: Life, Work, World here.