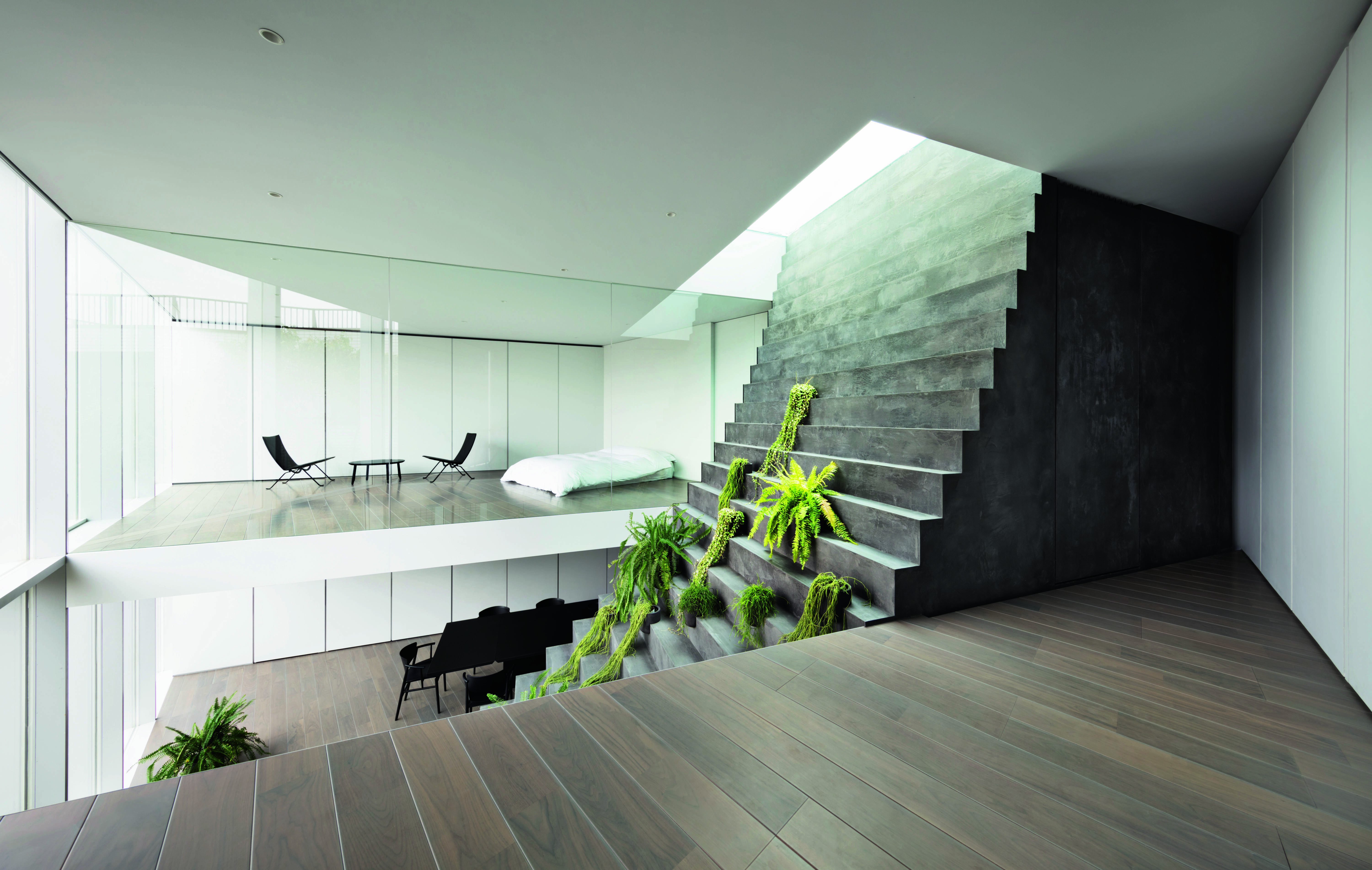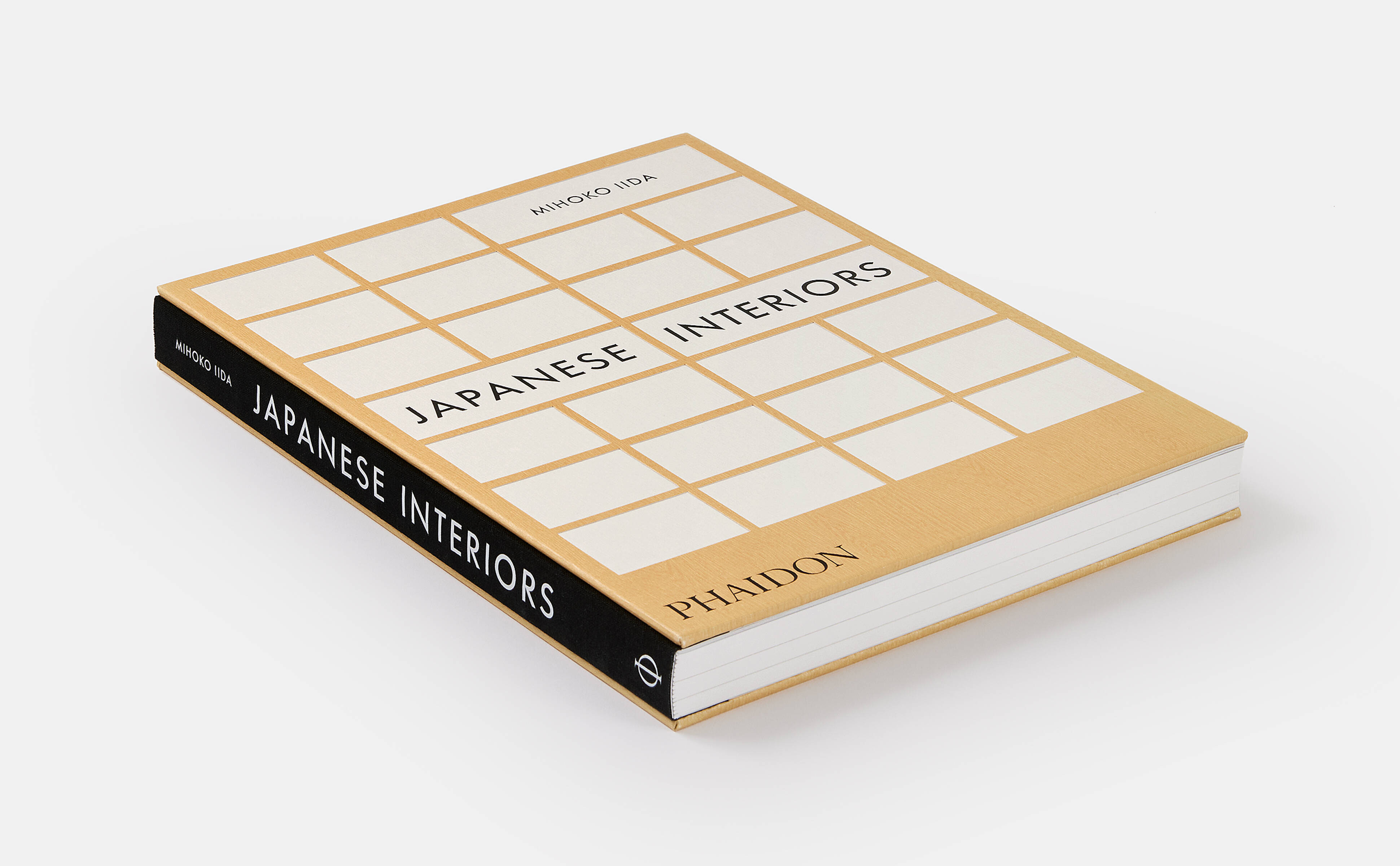
The Japanese interior where a single staircase connects three generations
See how, in Tokyo, one famous architectural practice managed to bring together grandparents, parents and grandchildren via one simple design feature
You can think of Japanese Interiors, as a companionable guide through some of the wildest domestic architecture ever created. It is the first book written from an insider’s perspective to explore Japanese residential interior design across all genres, all in one volume. Author Mihoko Iida is the executive features editor of Vogue Japan, and so is perfectly placed to accompany readers through some of the most striking, exquisite and important family homes, seaside cottages, urban apartments and remote retreats, ensconced in acres of forests.
Within these pages, she tells the story of Japan's aesthetic trends and traditions, taking in minimalism, brutalism, Edo-era teahouses and later, bubble-era flights of design fantasy. Yet the book also picks up on social trends, such as the price pressures on real estate, the country’s ageing population as well as its reverence for older generations.
All of these influences can be detected in the Stairway House, a home created in Tokyo in 2020 by the acclaimed Japanese architecture and design practice, nendo. Its central feature is simple: “a vast oversized staircase flows dynamically through three levels of a glass-fronted residence that brings together three generations of a family under one roof.“
This may seem like a showy, overly playful design, yet our book demonstrates just how useful this flight of stairs is, when it comes to connecting together this family.
“The idea behind Stairway House was to create a comfortable, modern intergenerational family home—with the grandparents and their eight cats on the first floor, while the parents and their three children live on the second and third levels,” writes Iida. “Central to the concept is a vast stairway like structure whose role goes far beyond conventional connective steps: the dark, wide concrete stairway starts in the gravel garden and boldly cuts through the entire interior of the rear glass facade of the house, through the centre of each floor, rising all the way up to a skylight on the top ceiling.”
You can walk up these big steps, yet they also serve a wider purpose: linking family members within a single yet private series of spaces, “with storage, bathrooms, and even a normal-scale staircase for actual use hidden inside,” the author reveals.

Pages from Japanese Interiors
From an aesthetic perspective, the stairs work pretty well too. “A monochrome simplicity imbues the residence—the black staircase is countered by white walls and black furnishings, with plants strewn across the steps providing splashes of green,” the book goes on to explain. “The entirely glass rear facade not only allows the house to be filled with natural light but also deepens the family’s connection to nature—through the greenery in the garden, home also to an old persimmon tree that was long loved by previous generations who lived on the same site (a wooden family home, increasingly dwarfed by surrounding apartment blocks, was demolished to make way for Stairway House).”
The persimmon sounds a great thing to preserve though Iida leaves the last word to the architects themselves, who focus less on the fruit tree, and more on the family tree. As nendo explains, the end result of the playful stairway innovation is “a space where all three generations could take comfort in each other’s subtle presence.”

To see more pictures from this house and many others, order a copy of Japanese Interiors here.