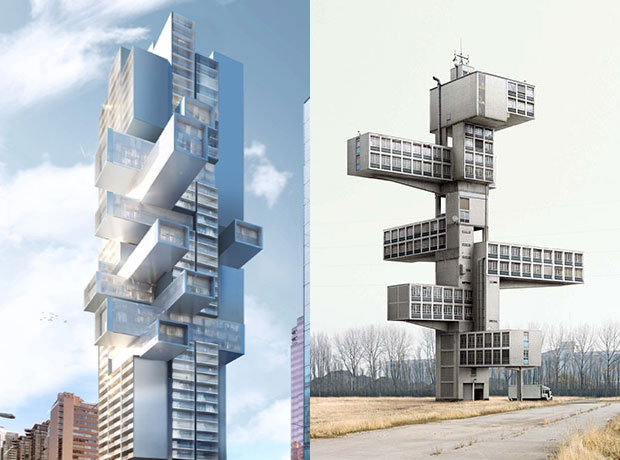
Is this ex-OMA architect 'doing a Dujardin'?
Ole Scheeren's Vancouver skyscraper reminds us of the work of Shooting Space photographer Philip Dujardin
Many architects have attempted to reinvent the residential skyscraper. Now described as ‘vertical living', practitioners promise today's inhabitants villages in the sky as an upbeat antidote to those beleaguered towers of yore, full of residents who felt cut off from each other, the great outdoors and, of course the ground, hundreds of metres below.
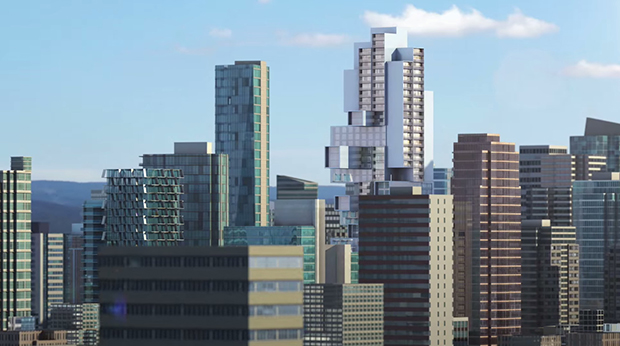
One inventive new propsal, drawn up for the Canadian city of Vancouver (which already boasts over 660 skyscrapers), comes from German architect Ole Scheeren. Scheeren previously headed up Dutch firm OMA's Asia office, and this job, for local developer Bosa Properties, is his first solo commission outside of Asia. The block is earmarked for a site on the city's West Georgia Street, making it a close neighbour of the Living Shangri-La by James KM Cheng, which at 201m is the city's tallest building.
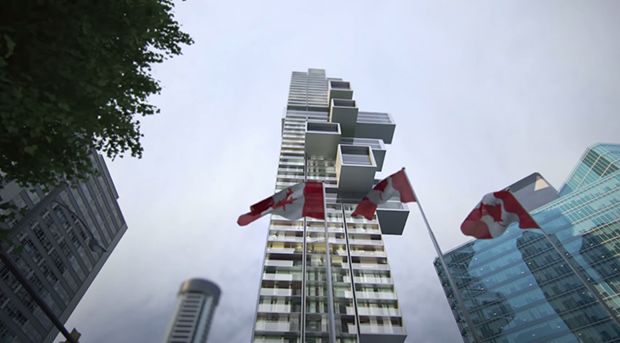
Yet Scheeren's renderings bring to mind the work of a certain architectural photographer, rather than any fellow architect. The stacked glass cubes that jut out of one side of the 48-storey building look quite a bit like the mind-boggling collages created by the Belgian architectural photographer Filip Dujardin, whose ‘fictions' series features irregularly arranged volumes.
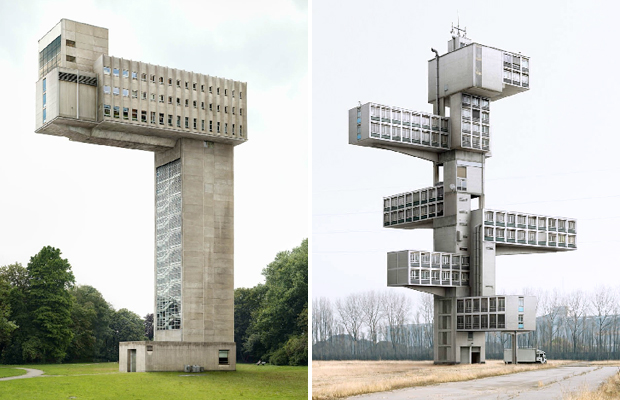
Nevertheless, Scheeren's reasoning for the typology of the structure is as practical as it is aesthetic. "A system of vertically shifted apartment modules enables dynamic yet rational and efficient layouts for residential units,” the architect says, "while the horizontal rotation of these modular elements projects living spaces outwards to introduce the concept of horizontal living in a slender high-rise.”
You can't argue with his logic. More space above the street level also gives the building a smaller footprint, while, above ground, the boxy protrusions serve as extra terrace space for some of the 235 apartments, which the architect hopes will "create both physical and emotional connectivity between the indoor and outdoor."
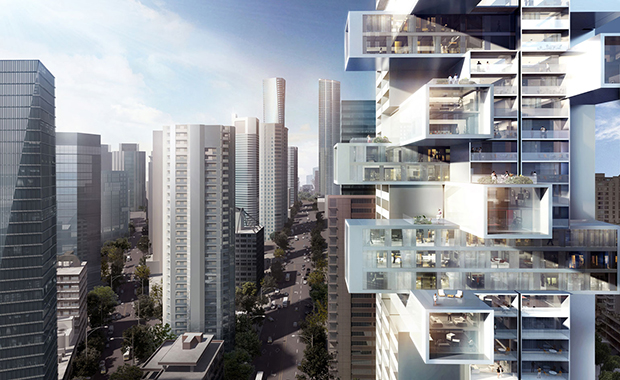
We will have to wait and see whether Scheeren can turn this Dujardin-style fiction into fact; meanwhile, for more on this innovative practice take a look at Scheeren's page in our peerless online architectural resource the Phaidon Atlas. Meanwhile, for more on Filip Dujardin, take a look at our great architectural photography book Shooting Space.