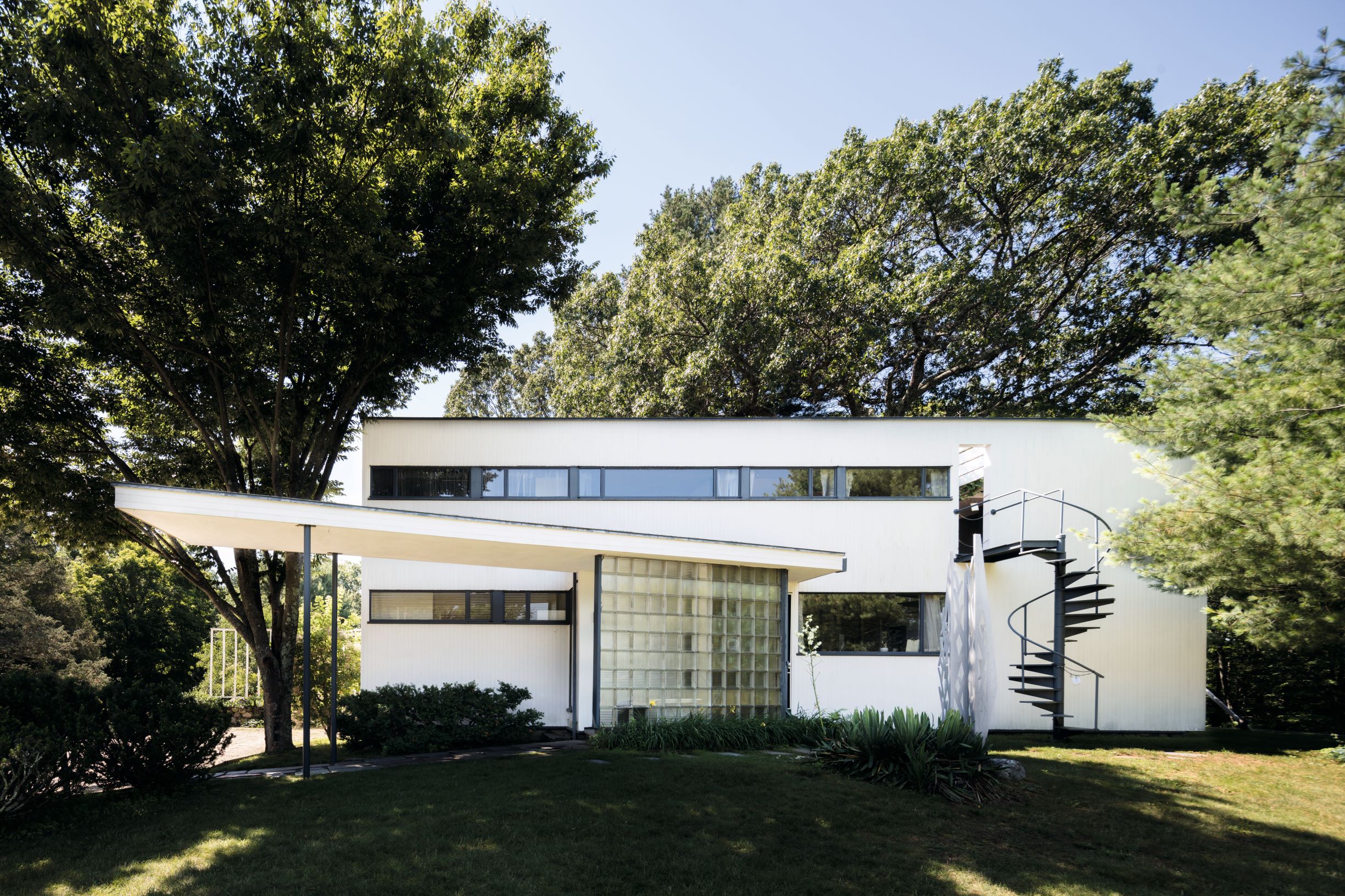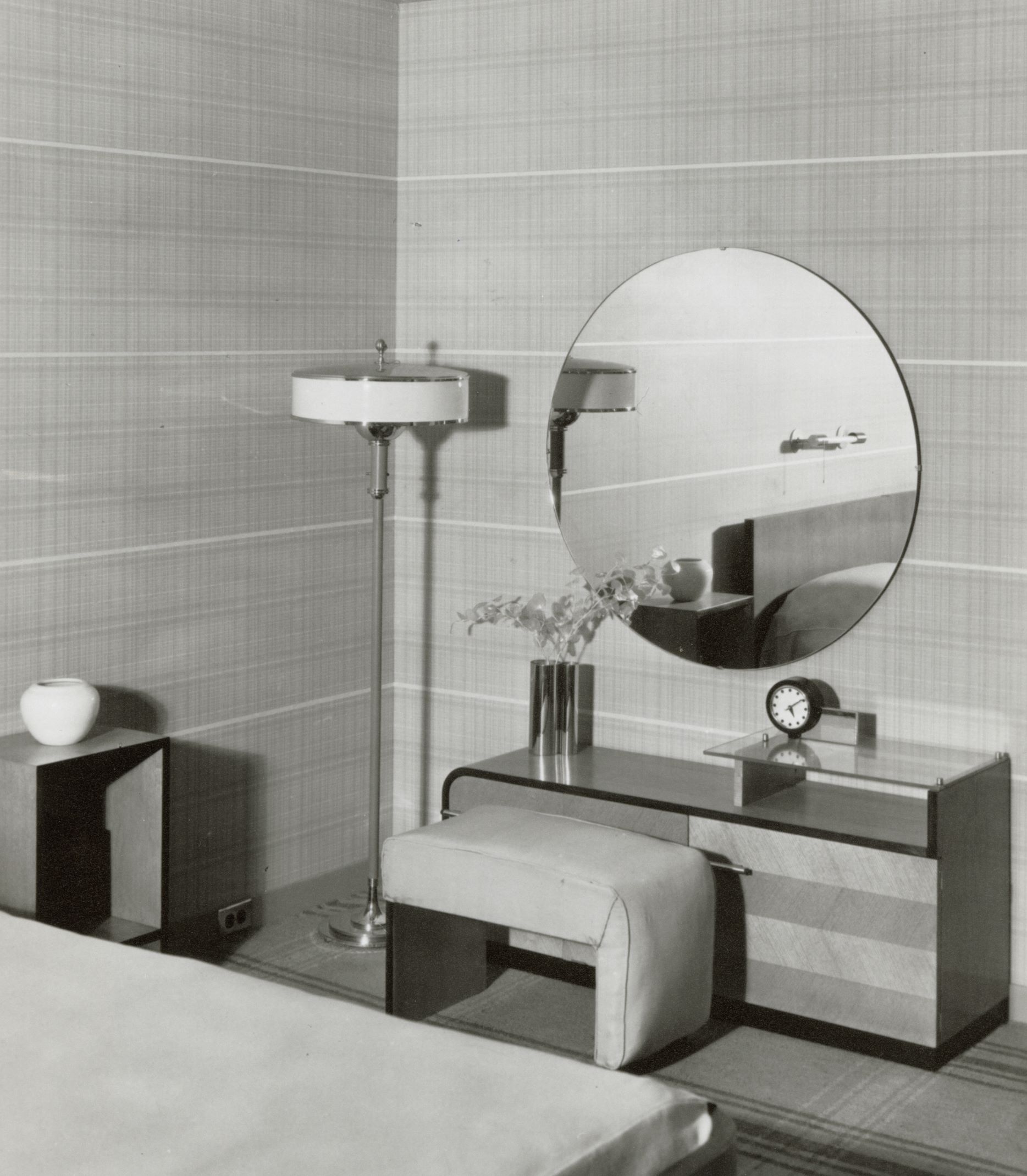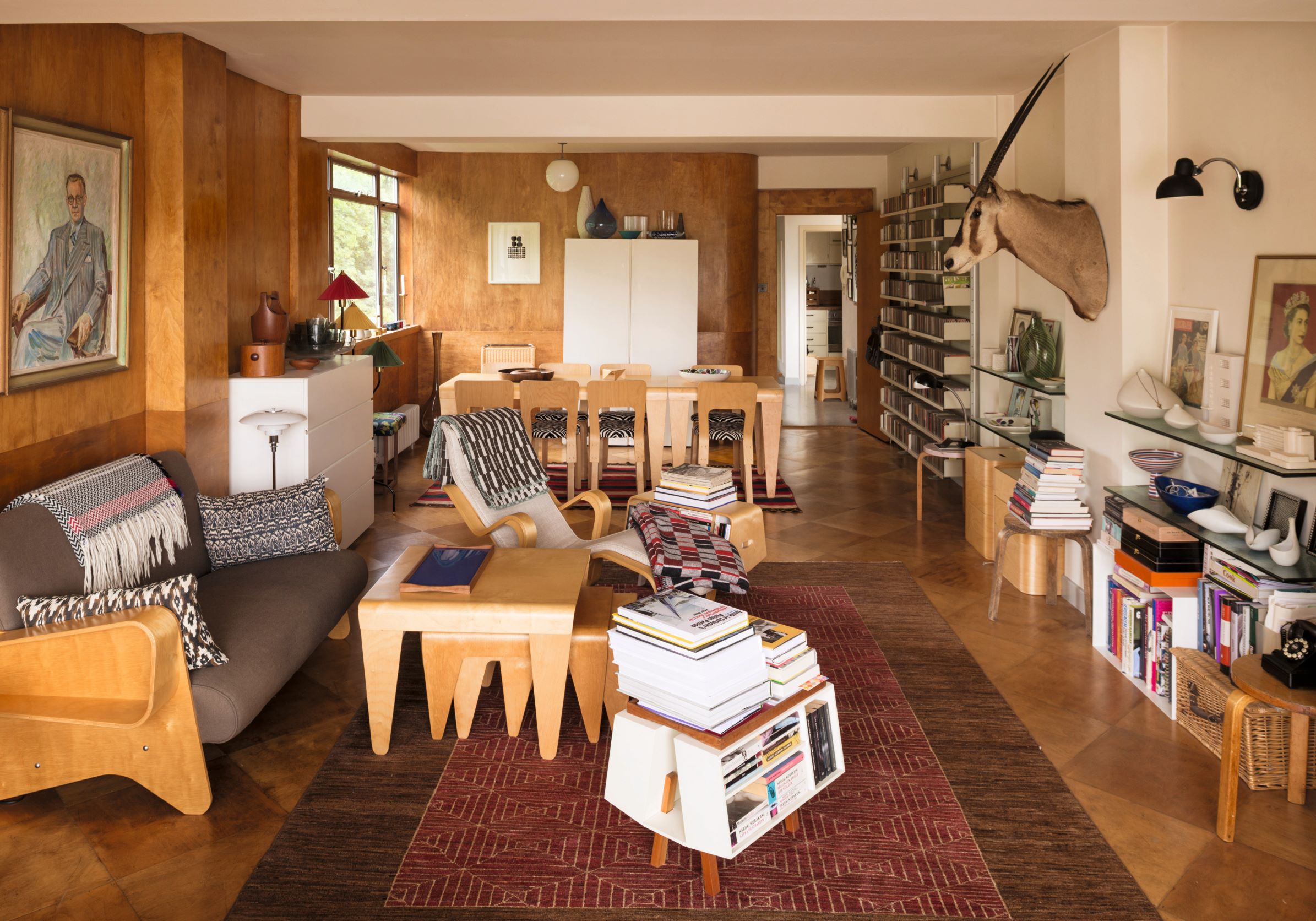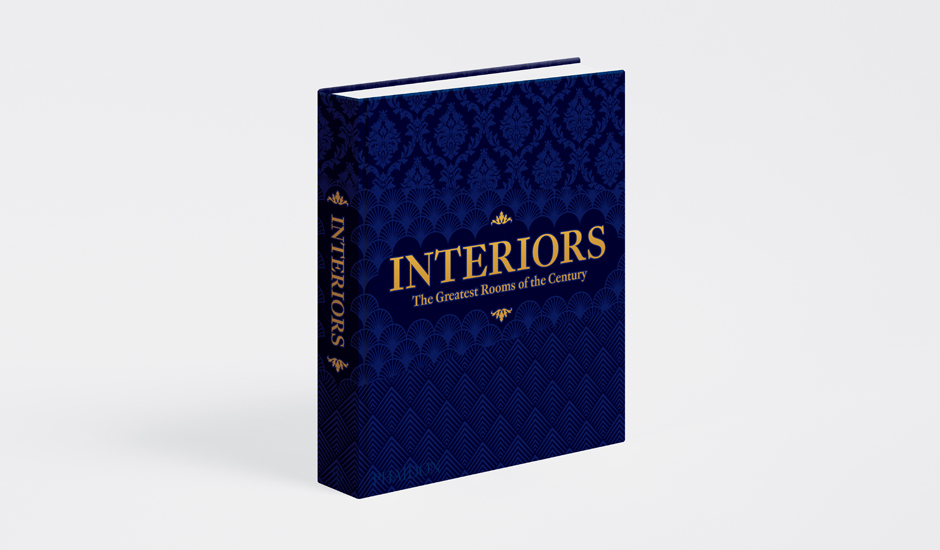
5 things we owe to the Bauhaus
The school was founded a century ago this month. Here’s a few things we should thank, or perhaps blame it for
If you’ve ever found beauty in well-executed industrial products, or chucked out the chintz in favour of a more minimally furnished living space, you probably owe a little to Bauhaus, the hugely influential art and design school that was founded in Weimar 100 years ago this month.
"Its roots lay in nineteenth- and early twentieth-century attempts to re-establish the connection between design and manufacture,” explains 30,000 Years of Art. And “its disciplined, functional style widely influenced European architecture and design.” Here are just a few cultural influences that developed from the school.
Abstract Art The Swiss painter Paul Klee was a teacher at the Bauhaus in the 1920s, and, as our book 30,000 Years of Art, explains, “Klee’s vibrant, poetic and often amusing paintings were a beacon for countless modern artists, in particular the Catalan painter Joan Miró, the Surrealists and the Abstract Expressionists.”

Suburban housing style Both Gropius and Breuer emigrated to the US during the 1930s, and went on to build a number of houses, for both themselves and their more progressively-minded clients. Our book Mid-Century Modern Architecture Travel Guide: East Coast USA, features the house Gropius built near Thoreau’s Walden Pond in 1938, after beginning his tenure as dean of the Harvard Graduate School of Design.
“He created a new type of living experience, nonetheless steeped in the tradition of New England cottages,” explains the book. “From outside, the home is simple and stylish, a white rectangle with thin ribbon windows and glass blocks, fronted by an off-centre portico. The composition combines traditional materials—wood, brick, and fieldstone—with innovative ones like metal, acoustical plaster, and chrome. Inside, every detail, every structure, every view is carefully designed to maximize beauty, efficiency, and simplicity.”

The American furniture business Our new book on Herman Miller explains how, up until the Great Depression, the US manufacturer had been making "fairly chintzy items for Victorian mansions from another era.” That changed in the summer of 1930. When, “towards the end of a warm July day, a stranger appeared in the company’s Grand Rapids showroom.”
"The man introduced himself as Gilbert Rohde, a self-taught industrial designer and a rising star in the nascent field. During his short meeting, the designer proselytized Modernist principles gleaned from studying in France and being one of the earliest American pilgrims to Germany’s Bauhaus.”
Herman Miller was in poor financial shape, and couldn’t afford the £1,000 advance for his designs, and instead offered a three per cent commission. The deal not only made Herman Miller America’s foremost modernist furniture producer; it also changed the way designers worked for such companies."Born out of the hardship of the Great Depression, the royalty model devised by Rohde is one that persists in the furniture industry today.”

Interior design British interior design was equally backward in the early 1930s, until Jack Pritchard founded the Isokon Furniture Company in an attempt to inject a dose of European modernist principles into its staid landscape. “In keeping with the Gesamtkunstwerk approach of the Bauhaus that had preceded it, Pritchard was adamant that Isokon should design entire schemes: buildings, their interiors, furniture, and fittings,” explains our new book, Interiors. This entry is illustrated with a shot of the penthouse in the Isokon Building, created for Pritchard by British architect Wells Coats. "Its interior was decked out with Isokon’s staple material of plywood: Finnish birch for the walls and a number of furniture pieces that Marcel Breuer designed for the company,” the book explains. “Breuer himself spent time at Lawn Road, as did an array of other creative linchpins, among them Walter Gropius, Lázló Moholy-Nagy, and Agatha Christie.”

Maybe, just a little less beauty? New York-based design duo Stefan Sagmeister and Jessica Walsh are critical of the minimalist, less-is-more approach to design, which, the pair argue in their book drains a lot of Beauty from the world. And while the school closed following opposition from the Nazis, not every figure associated with the school maintained a wholly clean record during the 1930s and 40s. “Bauhaus alumnus Fritz Ertl created functionalism’s final fuck you to humanity,” they write, “the final solution to house people as efficiently as possible: the architecture of the barracks at the Auschwitz concentration camp.”

For more on Bauhaus’s influence in the art world get 30,000 Years of Art; for more on modernism and Herman Miller get this book; for more on Bauhaus’s adventures in America, take a look at our Mid-Century Modern Architecture Travel Guide to both the East Coast and the West Coast; for on interior design, get Interiors; and for Bauhaus and beauty, get Beauty. They’re all available in our store.