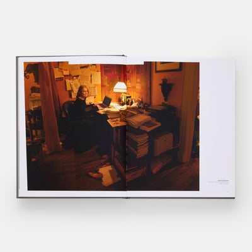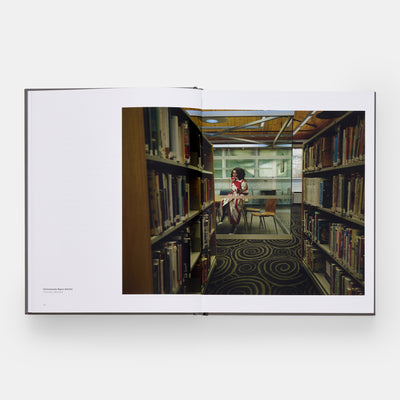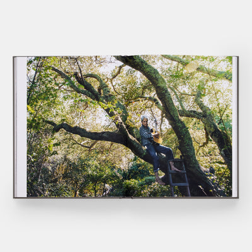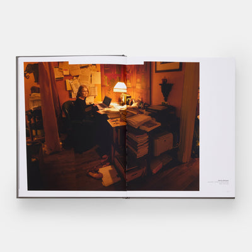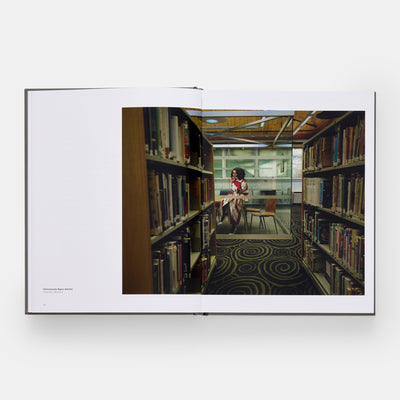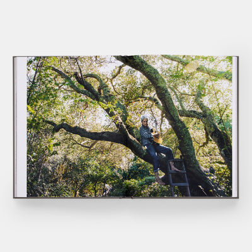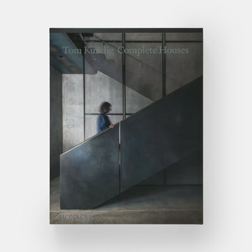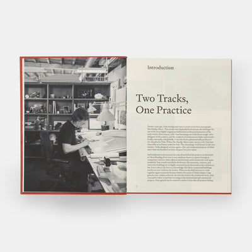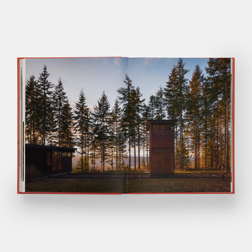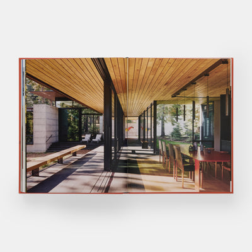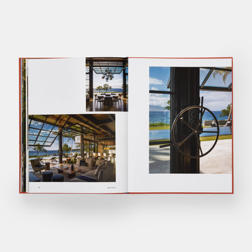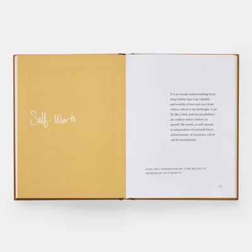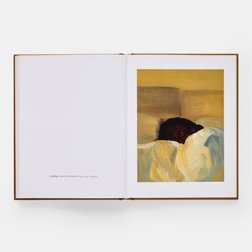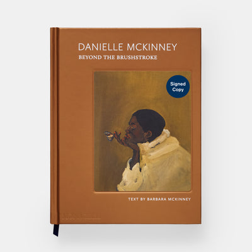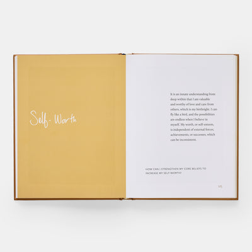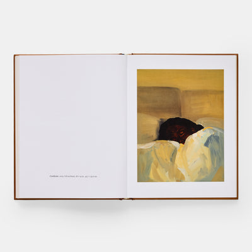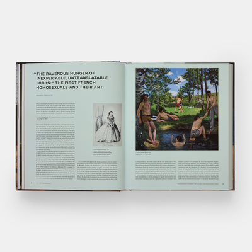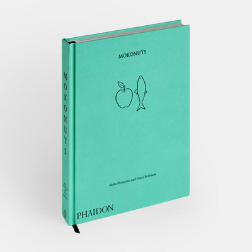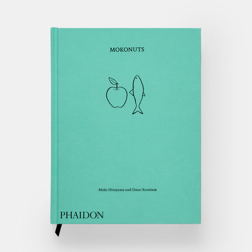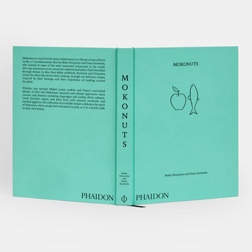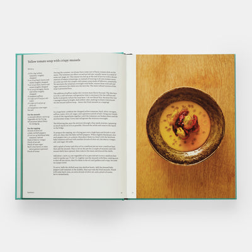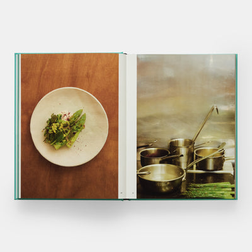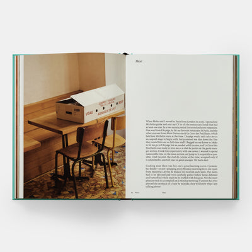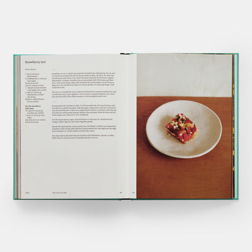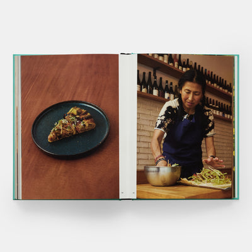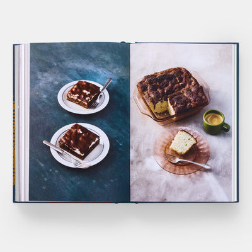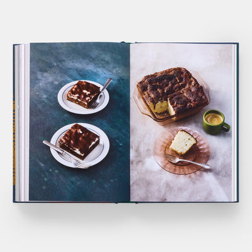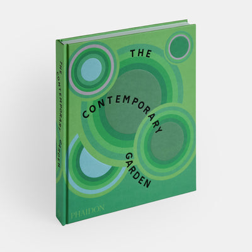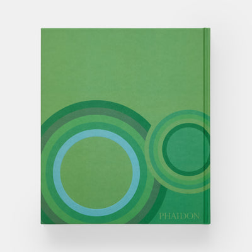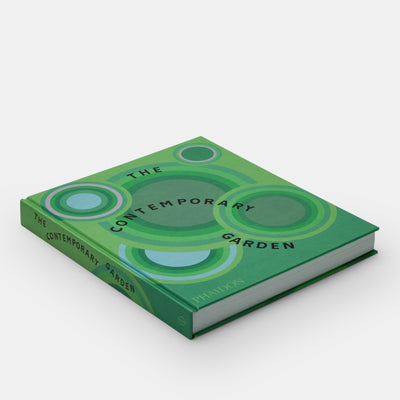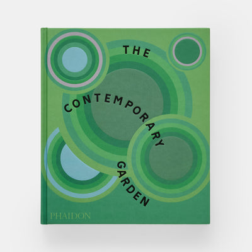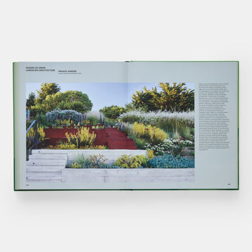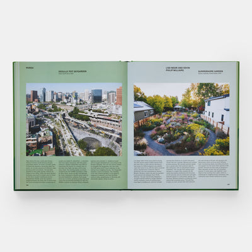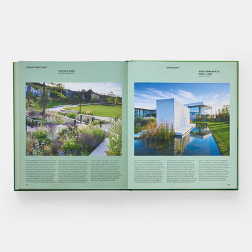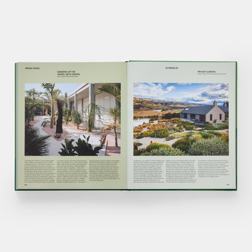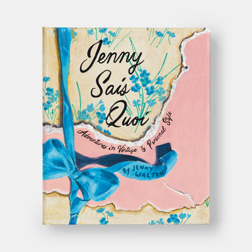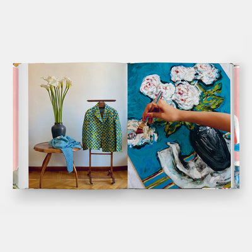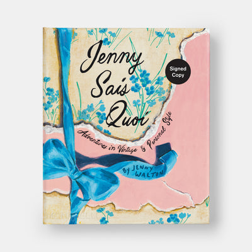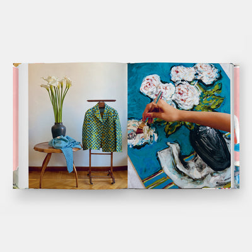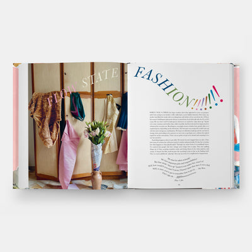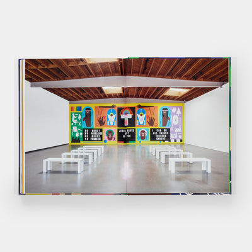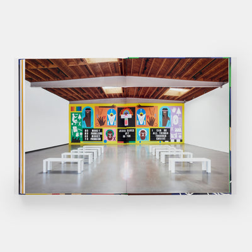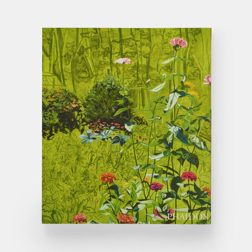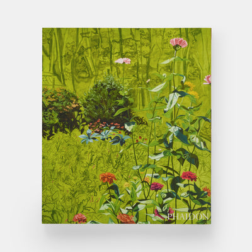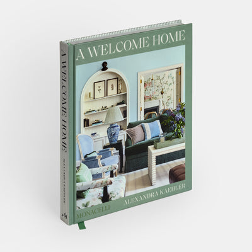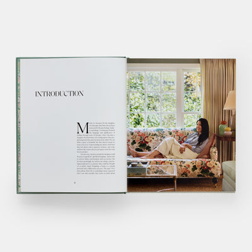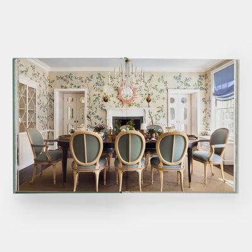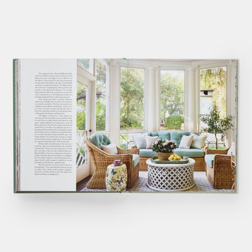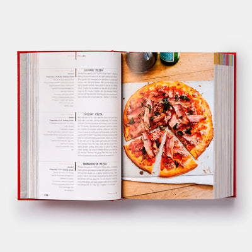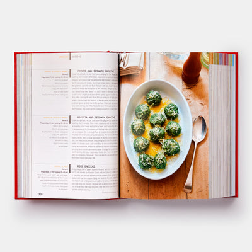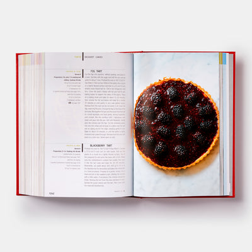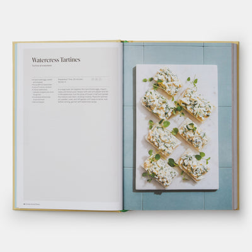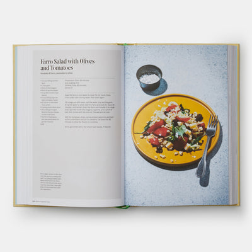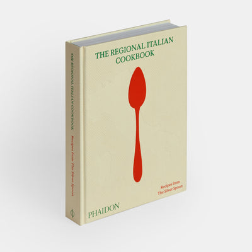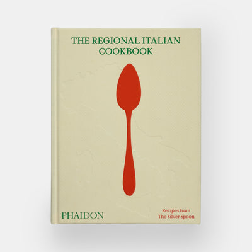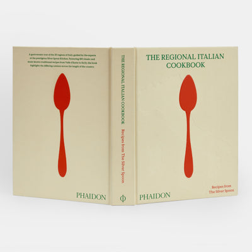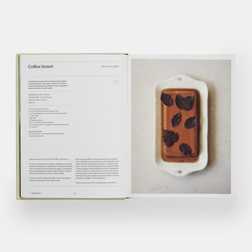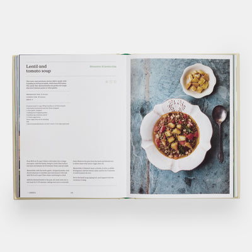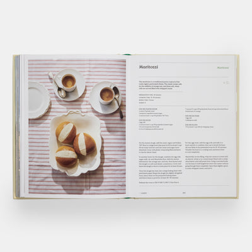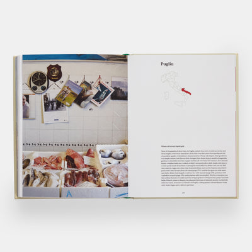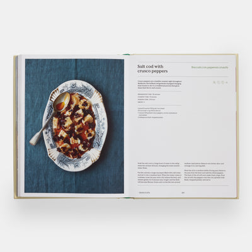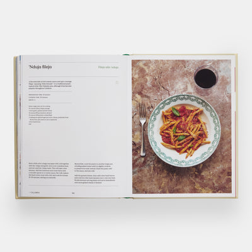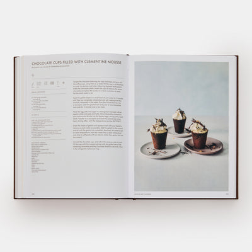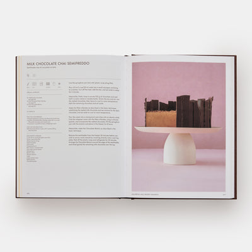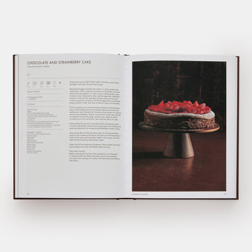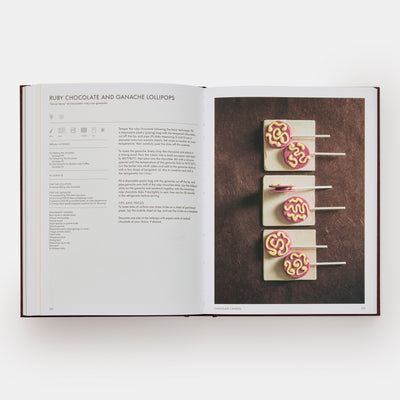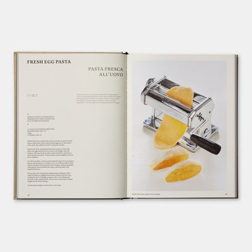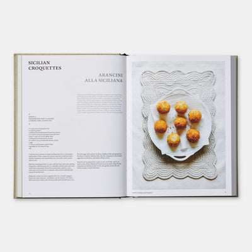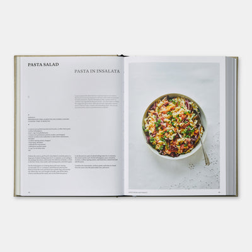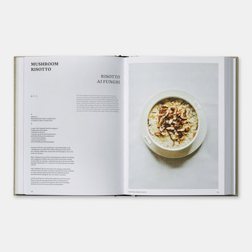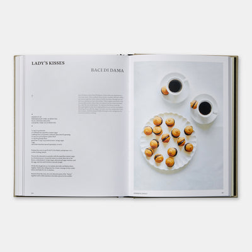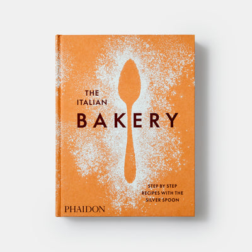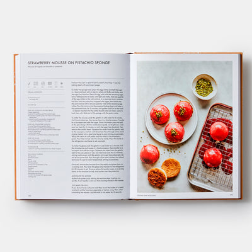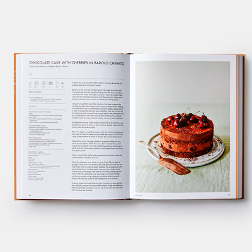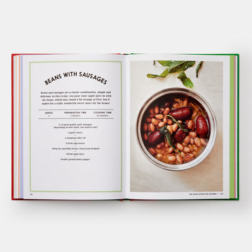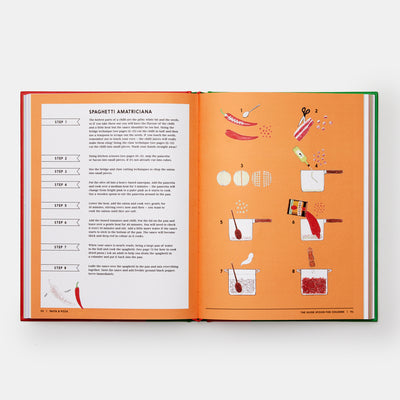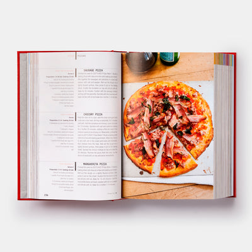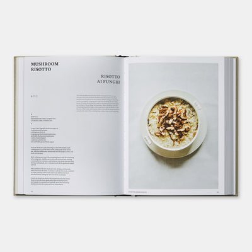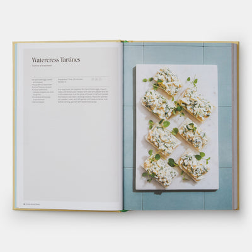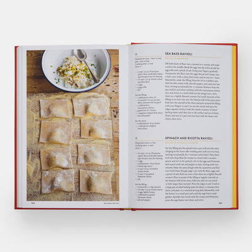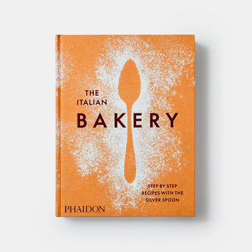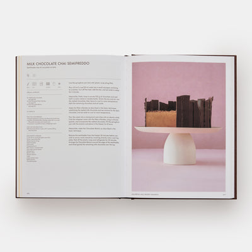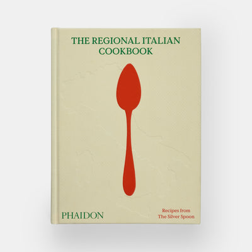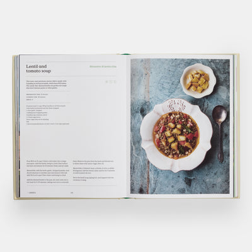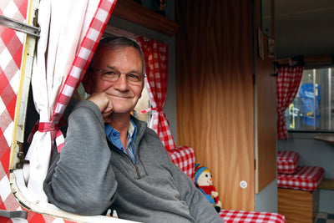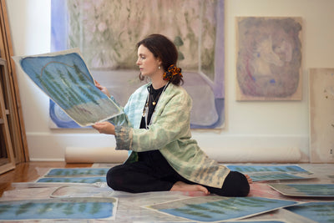Alexandra Kaehler knows that people can, occasionally, take a dim view of her profession. “In some ways, my job as an interior designer could be seen as superficial - glorified shopping,” she writes in the introduction to her new book, A Welcome Home, before admitting she does, indeed, enjoy picking out fabrics, furniture and accessories. However, the Illinois-born designer also realises that her professional purview stretches far beyond mere transaction.
“My job lets me adopt a psychological approach to a practice that could be thought of as purely visual,” she writes. “Designing a home is a deeply personal and collaborative process. The part I love most about what I do is something I never expected: that I can enter people’s lives, learn so much about them, discover how they want to live, and then design a home that reflects that. The home we make together is not just a collection of pretty rooms; it’s the place that best embodies who the homeowners are as people.” How does she turn these houses into homes? Well, here are 5 pieces of wisdom we can all learn from.

Alexandra Kaehler Design. Our Garden House: My own family’s haven for a delightfully chaotic life (and my blueprint for a livable family home). Photograph by Aimée Mazzenga, Styled by Cate Ragan. Our whole house is an explosion of color, so I thought that using a grayscale pattern in the powder room would make for a strong juxtaposition.
Ignore what other people think needs to be in your home. Kaehler is a therapist’s daughter, and as she says in her book, “once I became a designer, the importance of creating spaces that people feel good in became foremost in my mind.” This focus has enabled her to do away with any preconceptions of what a good home needs to include, if it doesn’t suit her clients’ needs.
In a chapter entitled Show and Steady: a chic home that’s decidedly not a party house; the designer describes overseeing the interiors of a good friend’s home. Kaehler had actually grown up with this particular client and had designed the interiors for two previous homes. When it came to making a third, she knew what they needed, and what they could live without.
As she explains, the adults within the family were both partners at large law firms, “and their work is intense, so home is truly a place of respite for them. Our question from the outset was, ‘How can we create spaces that help them feel relaxed and at ease during the few hours a day that they aren’t working?’”
Kaehler worked with them to redecorate a 1920s French Provincial–style house in the Chicago suburbs; most designers would work in a huge, fancy kitchen, yet Kaehler knew the couple well enough for them to admit to the designer that they really didn’t have much time or inclination for cooking.
“I suspect there are a lot of people who design a big chef’s kitchen because they feel like they should, but my thought is that if you’re not using all those fancy accoutrements, let’s talk about what you are going to use,” writes the designer. “We decided to make a traditional galley kitchen that opened into a beautiful courtyard, then take what was previously a breakfast nook and turn it into a butler’s pantry that would serve as a little coffee station and offer additional storage.”
The family also felt able to tell Kaehler that they don’t host or throw parties very much. This also gave her more latitude to create spaces that the family would use. Rather than fit the dining room out with a huge showy table, she chose to add in a couple of banquettes, “which transformed the room into a multifunctional space,” she explains. “The kids do their homework there, and the husband and wife use the space when they’re working from home; it has become a hub of the house.”
These are hardly features of every dream house, but one of the first steps towards one’s ideal home is the realization that everyone is different.

Alexandra Kaehler Design. Our Garden House: My own family’s haven for a delightfully chaotic life (and my blueprint for a livable family home). Photograph by Aimée Mazzenga, Styled by Cate Ragan. It took some trial and error to land on the perfect shade for our formal living room. When we found Card Room Green by Farrow & Ball, we knew we’d gotten it right because it made the whole space feel so cozy.
Take time to build up layers. Making a home isn’t a simple, discrete creative act. It can take a while to work out your own sense of style and how to best express it. In the chapter dubbed Great Escape: a historic family home with a backyard getaway, Kaehler described her work with a young couple about to start a family.
“They had found a hyper traditional, historically protected 1920s home, and, while they were ready to decorate, they weren’t entirely sure of what they wanted,” she explains. “They hadn’t yet pinned down their personal style, and they didn’t quite realize what it would take to furnish a house of this size. But they were ready to learn. Over the course of the next several years, we worked on their home in stages: We started with the basics and then added layers over time.”
“The kitchen, for example, had been redone by the developer who bought the house before my clients, and, although it wasn’t the couple’s dream kitchen, it was very nice and very complete. So, we kept the structure as it was and added things like new window treatments, counter stools, and light fixtures to make it feel truer to them.”
Some parts of the house, such as the dining room, haven't changed very much over the eight years Kaehler has worked with the family. Other sections, such as the living room, haven't ceased to change.
“When we first started working together, they had one child, and now they have three kids plus a dog and a bunny. They found as their family expanded that they wanted to use this space less as a formal living room and more as a family room. We added tons of comfortable seating and lots of storage, and ended up putting a TV over the fireplace, which they never thought they would do.”
Kaehler continued to work with them and watched them grow in confidence. When they came to create a period-correct pool house in the house's grounds, everyone knew exactly what was needed, and they were able to create a sensitive addition to the house that suited their practical needs.
“For a building under one thousand square feet, the pool house holds a lot,” writes Kaehler. “There’s a kitchen, a laundry room, a bedroom, and it’s all very functional with tons of storage. Because of that, it’s able to be used in a huge variety of different ways, including for poolside barbecues in the summer or making s’mores in the winter. I love knowing that no matter the time of the year, my clients have the perfect family getaway right in their backyard.”

Alexandra Kaehler Design. Our Garden House: My own family’s haven for a delightfully chaotic life (and my blueprint for a livable family home). Photograph by Aimée Mazzenga, Styled by Cate Ragan. This antique Biedermeier chest was the very first thing I purchased for the house. I bought it at an auction without actually knowing the exact spot for it, but it works perfectly here.
Bring in some sense of history (even if the building is new). Many would-be homemakers have faced this challenge: go for a new house, free of character, but fully functional, or buy an old place, packed with endearing features, as well as less welcome quirks and drawbacks.
In a chapter entitled Double Duty: An elegant townhouse with an unexpected rooftop oasis’, Kaehler recalls being commissioned by a family who were moving from the East Coast, giving up their Manhattan apartment and Hamptons house for a spacious home, with a sense of history. After looking around, they realised that many of the historic properties lack the dimension that they craved, while the new builds lacked character.
“One thing the couple hated about most of the new-builds they saw was that many look the same,” the designer recalled, “they all have the same big, white kitchen. The same coffered ceiling. The same moldings, and other heavy-handed details.”

Alexandra Kaehler Design. House People: A forever home for my sister’s growing family. Photograph by Aimée Mazzenga, Styled by Cate Ragan. The beautiful Soane Britian pattern that swathes the primary bedroom, Dianthus, reminded my sister of our grandparents, who used a similar, English-inspired allover print application insert in their bedroom.
Kaehler's solution was to add a historic aesthetic to a new structure. “Decisions such as arching the doorways, using brass hardware, and installing a leaded-glass room divider not only made the home feel older but also gave it so much personality,” she writes. The designer also worked hard to engender a sense of antique coziness to nurture the young family. “The key was making sure that we added warmth, whether that meant picking up the wood grain in the white oak floors, incorporating small-scale prints, or going big on super lush drapery.”
One room, however, proved hard to warm-up or historicise. “The bedrooms were really just white boxes,” writes the designer. “With no real architectural significance, we relied on hand-painted wallpaper to inject that really special, inspiring element to the primary bedroom. And although it’s undeniably elegant, the wallpaper also cocoons the room in a way that makes the space feel as cozy as the living spaces.”

Alexandra Kaehler Design. New Old House: An inviting new-build with a sense of history. Photograph by Aimée Mazzenga, Styled by Cate Ragan. In the home office, the small size and positioning of the windows close to the ceiling made any wall treatment tough, so we embraced the challenge and turned the wall into the ultimate Zoom backdrop with a grid of abstract art
Design for messiness. Many of us move into new, larger homes as our family grows. This can cause tensions, as our grand designs for our newly purchased house are often stymied by the messy necessities of young children. Yet, in a chapter called Our Garden House: my own family’s haven for a delightfully chaotic life (and my blueprint for a liveable family home), Kaehler describes the way she took a relatively unremarkable house, and made it look great, while withstanding the knocks and splats young kids bring.
“Our living room may look formal, but with its furniture upholstered in performance fabric and ample built-ins - the perfect place to corral kids’ toys and books - it’s also one of the children’s favorite spaces,” she explains. “We spend a lot of time there in the winter, especially, when we nearly always have a fire burning in the fireplace.
“The dining room is a similarly formal-yet-livable space: While I didn’t sacrifice style for typical ‘kid-friendliness,’ nothing is off-limits,” she goes on. “There are a few friends we have over often, and between the three families there are nine kids ranging from one to nine years old. When they come over, it’s chaos, but it’s happy chaos. My dining chairs are covered in blue slipcovers, and you know what? They still have black pen on them from my kids and that’s okay, that’s life. I want everyone (kids included!) to enjoy this home and not feel like anything is precious or scary. In fact, when we have friends over, the adults will often eat in the kitchen while the kids sit in the dining room because it seats more, and I love that.”

Alexandra Kaehler Design. New Old House: An inviting new-build with a sense of history. Photograph by Aimée Mazzenga, Styled by Cate Ragan. The laundry-slash-mudroom is right off the kitchen, so we wanted to ensure that the space is pretty in addition to being functional. Powder blue cabinets and walls and a checkered marble floor do the trick!
But allow space for (a little) minimalism. No one would ever accuse Kaehler of being a John Pawson-style minimalist. Yet in comparison to her younger sister, she’s practically an ascetic. In the chapter House People: A forever home for my sister’s growing family, Kaehler describes her sibling as “a staunch traditionalist and an unabashed maximalist with a strong aversion to modern furniture and blank spaces.”
So, when junior asked Alexandra to design a new home, they knew they may run into difficulties. Kaehler’s sister had one clear request: ‘“I don’t want a single white wall.” The designer was able to meet these wishes in almost every room, creating a home with wit, warmth and character. However, there was one place where this maximalist maxim came unstuck.
“The biggest “‘controversy’ of the project was my insistence that the family room be painted white,” explains the designer. “Its nearly floor-to-ceiling windows left almost no wall space, making wallpaper look odd and any color feel flimsy against the views beyond.” Resisting the urge to overdecorate, Kaehler pushed back. “I insisted she try it in white, even offering to pay for it to be repainted if she really hated it.”
The bargain paid off. “We brought in warmth and visual interest by covering doors with gathered fabric in a small-scale print and grounded the space with wicker furniture. Six months after moving in, though, my sister had it repainted a light green, but she hated it so much she painted it back to white the next day.”
To see more from this project and many others, buy A Welcome Home here.

























