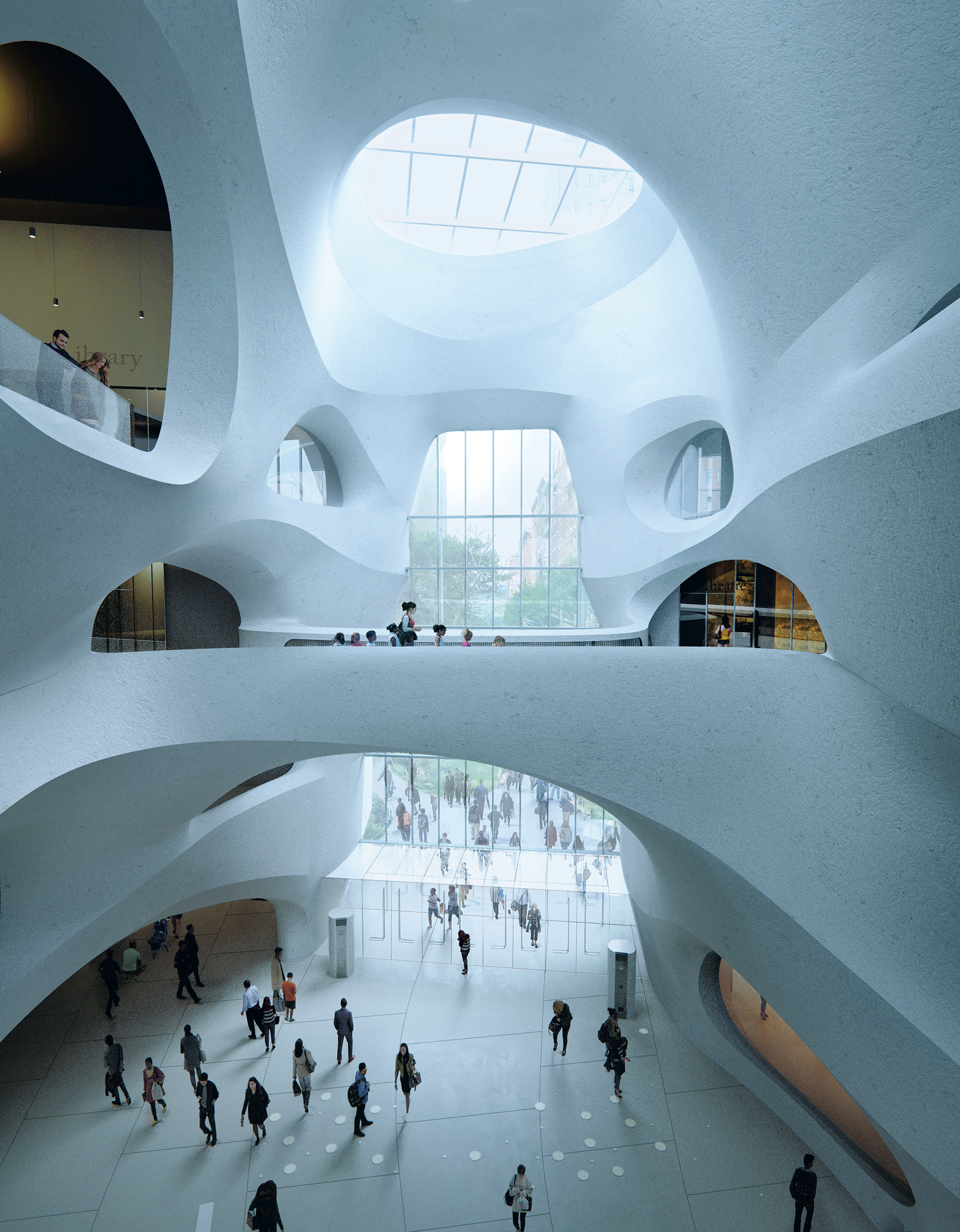
Watch Jeanne Gang talk about the Flow in her buildings
Learn how she makes smooth geometries work together to make visitor movements poetry in motion
Architect Leonardo da Vinci’s famous diagram of a human figure inscribed inside a perfect circle and square should have confirmed long ago that architecture is both art and science.
But it is often assumed that architecture’s 'art' is formal expression and its 'science' is building technology and materials. Yet science can embody an experimental attitude and curiosity toward the natural world, and at the same time, can provide the muse for artistic expression. This duality has made the idea of ‘flow’ a sustained element in the work of the architecture practice Studio Gang.
"Flow’s ever-changing visual characteristics have long fascinated artists, who have captured its whirls, eddies, and vortices in drawings, paintings, and sculpture," founder Jeanne Gang says. "It has also been a key subject for scientists, who continue to study the physics and biology of movement in wind, water, crowds, flocks, and swarms."
So Studio Gang’s projects are often both scientific explorations of flow and artistic expressions that make flow legible in their final architecture. "In the strata wall of a community centre for instance or the wavy slab edges of a high-rise tower, concrete’s fluidity is both aesthetic inspiration and physics rendered visible," Gang says. "The structural vaults and bridges of a museum addition preserve the memory of concrete’s liquid state and suggest geology formed by flows of wind and water.

"An additional aspect of flow—more behavioural and psychological— informs designs driven by the movement of people through space. From our earliest work to our most recent, we continually return to explorations of flow—intriguing; multivalent; and, like architecture itself, a pursuit merging both sides of the brain."
Watch Jeanne Gang explain it ever so succinctly in the video below and head into the store to look at Studio Gang: Architecture.