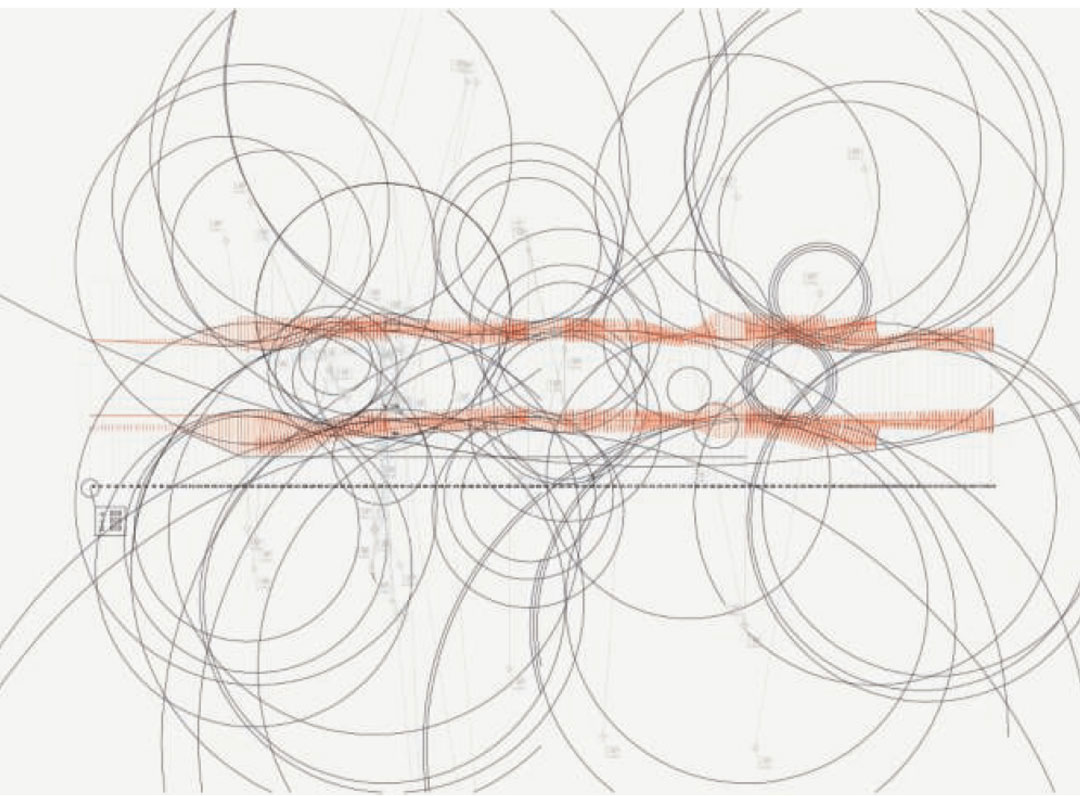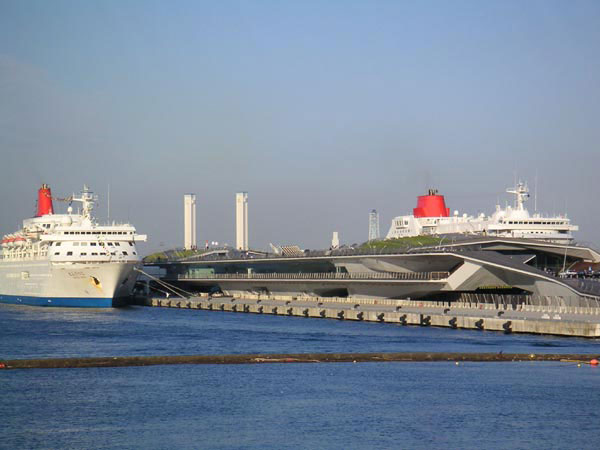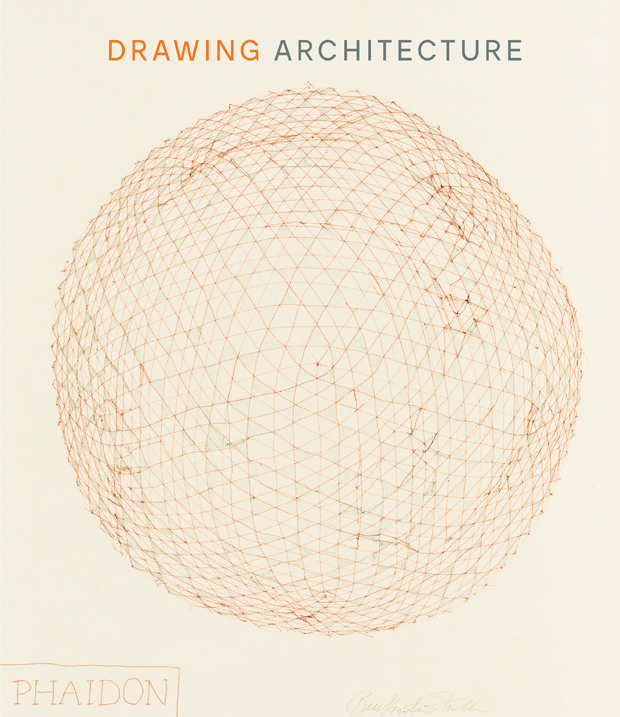
Sketch to Skyline - what Foreign Office Architects' Yokohama International Ferry Terminal looked like on day one
Sometimes the finished structure doesn't look much like the drawing - as this early ink on paper sketch reveals
An architect’s early drawings do not always look like the finished building. Our new book, Drawing Architecture, lifts the lid on this design process, bringing together renderings, computer assisted drawings, beautiful watercolours, napkin sketches, detailed floor plans alongside hundreds of early, conceptual drafts, some of which bear a strong resemblance to well-known structures, some of which resemble something else entirely.
At first glance, this ink-on-paper work of the Yokohama International Ferry Terminal by Foreign Office Architects, seems to fall into the latter category. However, on closer inspection, some resemblances can be detected.
“When it was constructed, the Yokohama Ferry Terminal seemed to inaugurate a new kind of architecture,” explains our new book. “Not only did it introduce a novel means of generating form, but it also redefined the relationship of that form to urban morphology.
“The designers of the building, Farshid Moussavi and Alejandro Zaera-Polo, of Foreign Office Architects, described this phenomenon as phylogenesis, a process for creating form via constantly mutating and proliferating computer programs. These generate, or evolve, into solutions that take the form of undulating planes, or new landscapes, rather than discrete, volumetric structures. This new kind of architecture would be categorized not according to functional typologies but by species – morphological aspects that are adaptable through time and space. Before winning the competition to design the terminal, Moussavi and Zaera-Polo had been developing this approach through theoretical experiments enacted through eight years of teaching at the Architectural Association, where the method would develop and flourish as a subject known as parametric design.

“This intriguing diagram gives a sense of the process and physical reality of the ferry terminal; the edges of its structure emerge in the red lines, the orientation of which diverges from the horizontal in relation to the arcs of a multitude of circles that cover the sheet. This pattern has a recognizable correlation with the more traditional orthographic drawings that were made later, depicting the interconnecting levels of the three-storey building, which accommodates a huge range of functions – from car parking and office space to customs and immigration zones, restaurants, shops and waiting rooms. The top edge of its continuous surface, supported on a sophisticated system of folded steel plates and girders, forms an undulating timber-boarded observation deck that projects 430 m (1,410 ft) out over the water.”

Our new book Drawing Architecture features 250 of the finest architectural drawings of all time, from antiquity to the present day, each revealing a little of the architect's process and personality along the way. Drawings, paintings, plans are included - visually paired images drawing connections and contrasts between architecture from different times, styles, and places. From Michelangelo to Frank Gehry, Louise Bourgeois to Tadao Ando, Luis Barragán to Grafton Architects.
Keep an eye out for more stories in our series and pre-order Drawing Architecture in the store here.