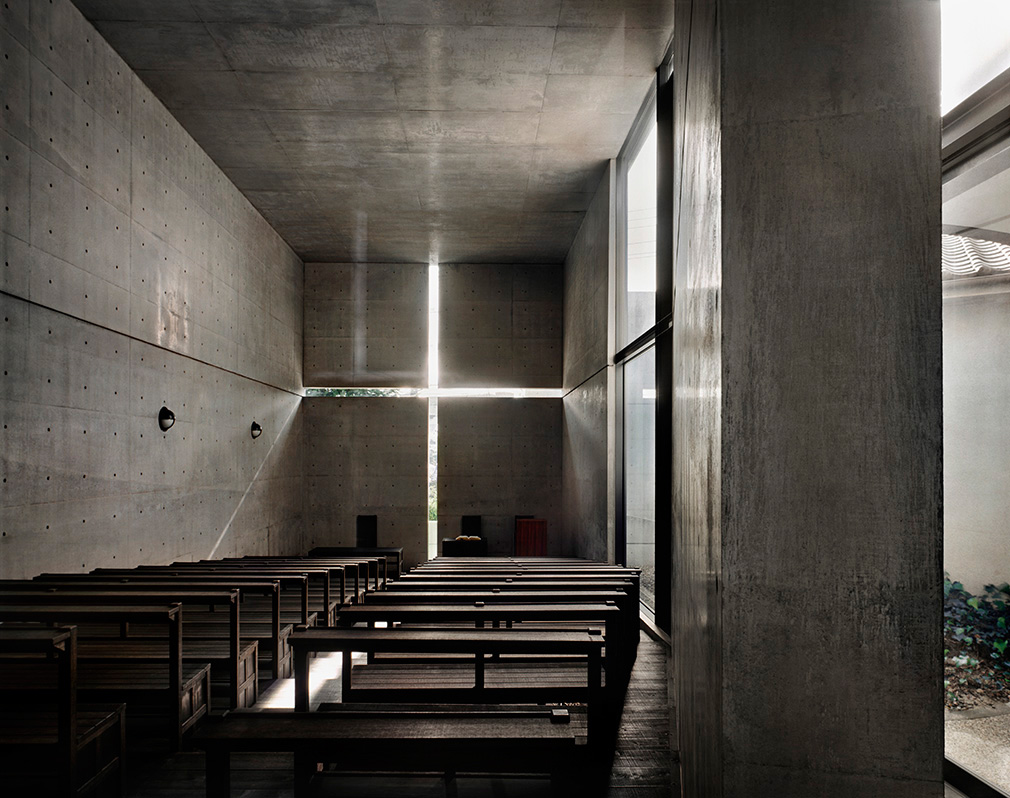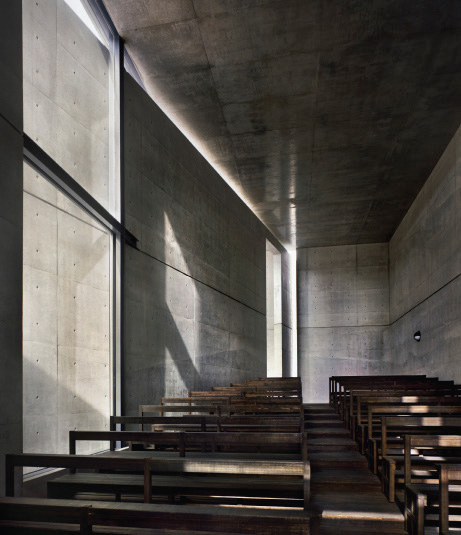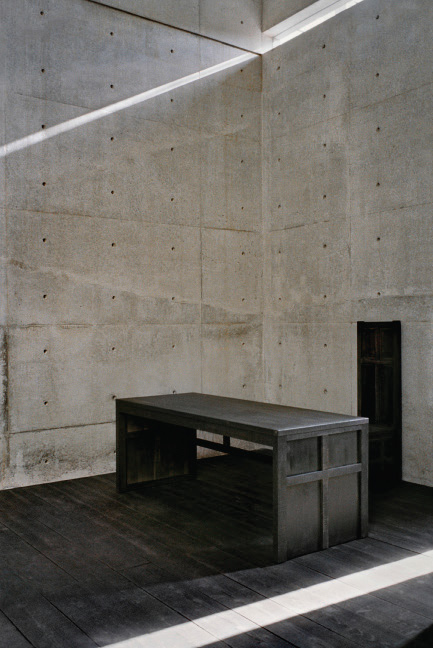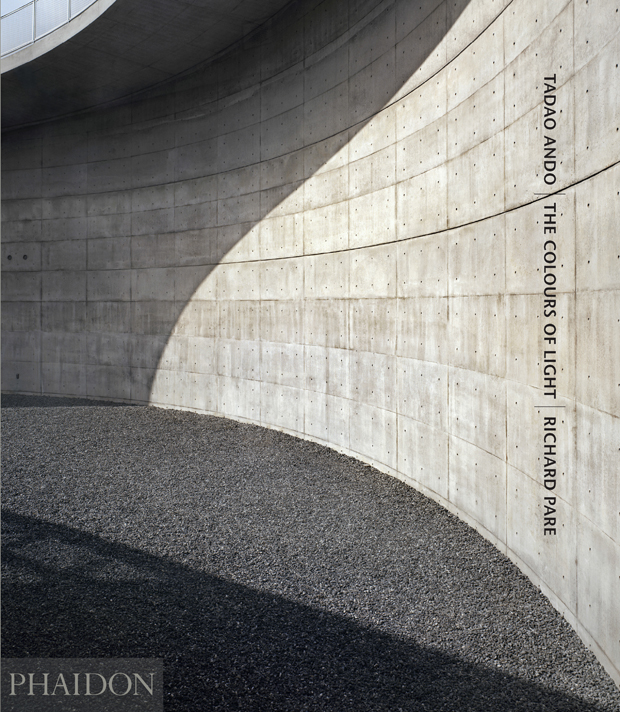
Happy birthday Tadao Ando!
As he turns 76 take a look at one of his most beautiful, best-loved buildings, Church of the Light
One of the most startling things about the great Japanese architect Tadao Ando, is that he didn't take a conventional route into his profession. Ando, who celebrates his 76th birthday today, began his career as a boxer, and, when he turned to building design, decided travel and self-tution was the best course.
“Unlike any other major architect of the present day, Ando is an autodidact who has educated himself empirically by travelling internationally through many different cultures, his observations being informed by his innate sensitivity to three-dimensional space,” explains Tom Heneghan in our new book Tadao Ando: The Colours of Light Volume 1. “However, the most powerful influence on his work has remained the traditional architecture of his own country, not the physical characteristics of this architecture – his work makes no reference to traditional forms or styles – but the ethereal aspects whereby light and shade, time and season, are the principal components of the user’s experience.”

This quality is perhaps best shown in photographer Richard Pare’s exquisite photographs of Church of the Light, Ando’s famous ecclesiastical building created in Ibaraki, Osaka, southern Japan during the late 1980s, which are reproduced in our new book.

“Located in a quiet residential suburb, this chapel derives its orientation from the direction of the sun and from the position of an adjacent church building,” we explain in our new book. “The church consists of a a triple cube sliced through at a 15-degree angle by a freestanding wall, which defines the chapel and its triangular space. Entering through an opening in the angled wall, one has to turn 180 degrees to be aligned with the chapel. The floor descends in stages towards the altar, behind which is a wall penetrated by horizontal and vertical openings that form a crucifix. Both the floor and the benches are made of low-cost wooden scaffolding planks, which, with their rough-textured surface, emphasize the simple and honest character of the space.”

Happy birthday Tadao, and thanks for all those beautiful spaces. To see many more of his buildings, as captured by Richard Pare, order a copy of our new book Tadao Ando: The Colours of Light Volume 1 here.