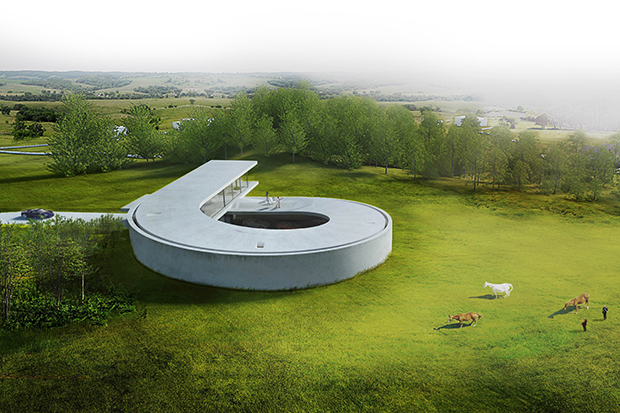
BIG bend a car port into a luxury villa
Bjarke Ingels’ curled-up modern house packs in an inner garden, great views and space for vintage cars
Plans have been approved for a shapely residence-cum-carport by Bjarke Ingels’ firm BIG. Villa Gug for Danish tech entrepreneur Mads Peter Veiby will soon get underway on the outskirts of Aalborg, an industrial and university city in the north of Jutland. It will stand on a hilltop in the village of Gug, on what was a large recreation area. Some public space will be retained.
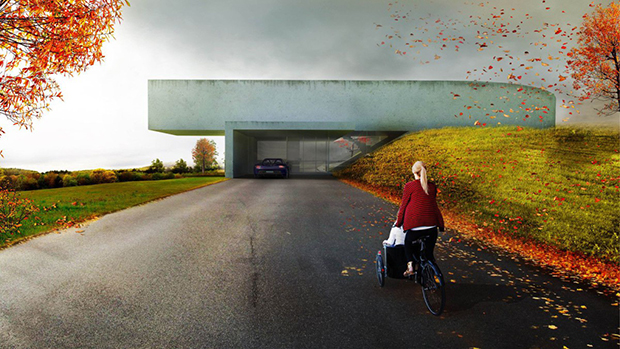
The 750-m2 building starts with the garage and curls up into a first floor – no higher as that could obscure views. The owners’ prized collection of cars will be visible through the glazed floor-to-ceiling walls that look on to an internal courtyard. It is unclear from the images how the vehicle parked nearest the home will be reversed out of the garage and past the other cars without scraping wing mirrors.
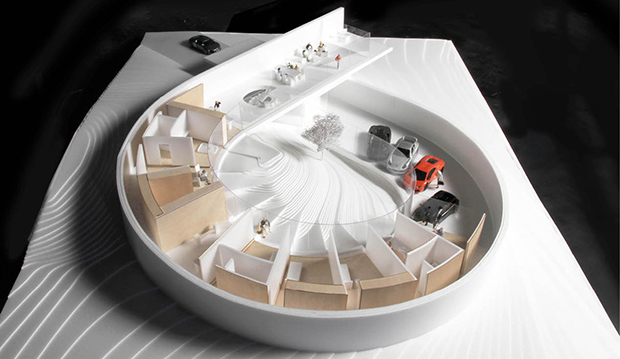
From the carport, bedrooms are positioned around the snail-like shell. To continue that theme, a spiral staircase leads up to the upper level. Here, a large open-plan living space cantilevers out over the grassland and has access to a roof terrace.
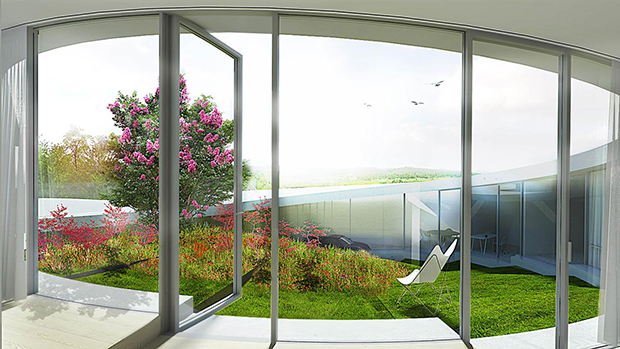
Interestingly, there are no windows on the ground floor – perhaps because of privacy issues in this publically accessed land. That means that the rooms must get their light from the garden area at the centre of the loop.
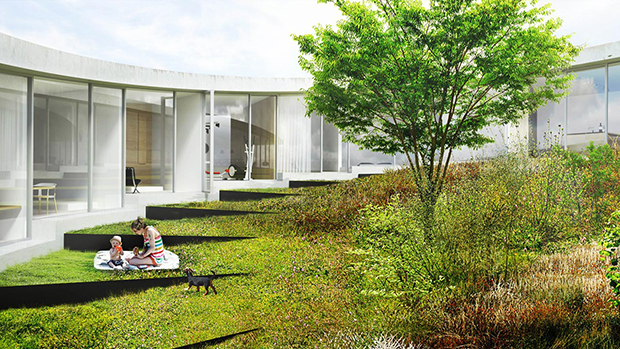
“Designing a home for a family is like painting a portrait,” said BIG. "As an architectural portrait, the home is about creating a framework for interests and needs, wishes and dreams, requirements and criteria. In short, the life the family wants to live.” Want to see some more examples of contemporary domestic architecture in beautiful and natural settings? Then check out our new book Elemental Living in the store now.